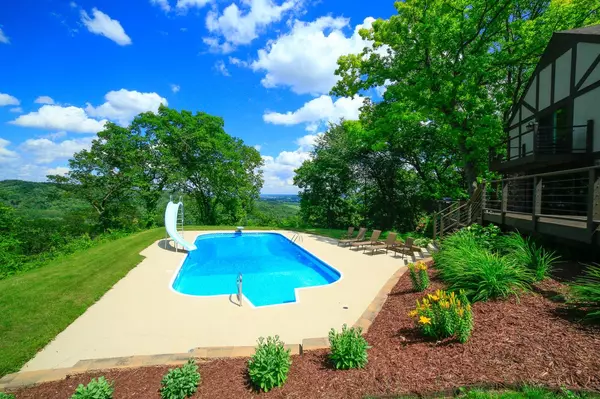Bought with Kaylee Harreld
$480,000
$499,900
4.0%For more information regarding the value of a property, please contact us for a free consultation.
N5162 Shady Birch Ln West Salem, WI 54669
4 Beds
3.5 Baths
3,977 SqFt
Key Details
Sold Price $480,000
Property Type Single Family Home
Sub Type Tudor/Provincial
Listing Status Sold
Purchase Type For Sale
Square Footage 3,977 sqft
Price per Sqft $120
Municipality HAMILTON
MLS Listing ID 1689284
Sold Date 08/28/20
Style Tudor/Provincial
Bedrooms 4
Full Baths 3
Half Baths 1
Year Built 1977
Annual Tax Amount $5,424
Tax Year 2019
Lot Size 3.160 Acres
Acres 3.16
Property Description
This one of a kind bluff-top 4 bedroom, 3.5 bath getaway is nestled proudly at the end of a private drive on 3 acres offering the solitude of an escape from the daily grind and a special gathering place for family and friends. The backyard offers expansive views from new a 49' main level deck and second deck off the master suite. Too many updates to list, but highlights include: New smart siding, completely remodeled interior including Kraftmade kitchen cabinets, granite, appliances, flooring, trim & fixtures throughout, gutters, front porch and more! This is a special location and a magnificent place to call home!
Location
State WI
County La Crosse
Zoning Residential
Rooms
Family Room Upper
Basement Full, Radon Mitigation System, Walk Out/Outer Door
Kitchen Main
Interior
Interior Features Water Softener, Cable/Satellite Available, High Speed Internet
Heating Natural Gas
Cooling Central Air, Forced Air
Equipment Dishwasher, Disposal, Dryer, Microwave, Other, Range/Oven, Range, Refrigerator, Washer
Exterior
Exterior Feature Aluminum Trim, Stucco/Slate, (C) Stucco
Garage Opener Included, Attached, 2 Car
Garage Spaces 2.5
Waterfront N
Building
Lot Description Wooded
Sewer Municipal Shared Well, Shared Well, Private Septic System
Architectural Style Tudor/Provincial
New Construction N
Schools
Elementary Schools West Salem
Middle Schools West Salem
High Schools West Salem
School District West Salem
Read Less
Want to know what your home might be worth? Contact us for a FREE valuation!

Our team is ready to help you sell your home for the highest possible price ASAP
Copyright 2024 WIREX - All Rights Reserved






