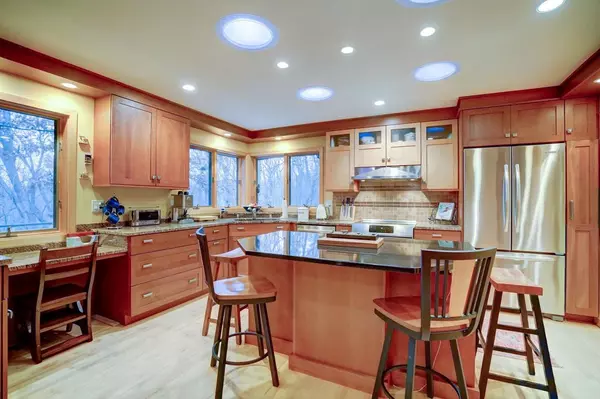Bought with SCWMLS Non-Member
$785,000
$799,000
1.8%For more information regarding the value of a property, please contact us for a free consultation.
4100 Barlow Rd Cross Plains, WI 53528
3 Beds
2.5 Baths
3,537 SqFt
Key Details
Sold Price $785,000
Property Type Single Family Home
Sub Type Prairie/Craftsman
Listing Status Sold
Purchase Type For Sale
Square Footage 3,537 sqft
Price per Sqft $221
Municipality CROSS PLAINS
MLS Listing ID 1933513
Sold Date 06/24/22
Style Prairie/Craftsman
Bedrooms 3
Full Baths 2
Half Baths 1
Year Built 1994
Annual Tax Amount $9,573
Tax Year 2021
Lot Size 8.110 Acres
Acres 8.11
Property Description
Enjoy the solitude of your own personal 8 acre forest. Nestled in the rolling hills of Cross Plains, this custom prairie style home is sure to impress. The primary bedroom features ensuite bath with soaking tub and 13'x12' walk-in closet! Spacious kitchen includes induction cooktop and custom cabinetry with specialized extras. Enjoy your wooded surroundings from a large screened porch and 2 tier 450+ square foot patio. Views of nature greet you from the breath-taking open staircase which takes you to a finished lower level. Lower level living room and bonus patio are ready for any kind of entertaining. Your refuge in nature is just 25 minutes from downtown Madison and 20 minutes to the Epic campus. UHP Warranty included.
Location
State WI
County Dane
Zoning RR-4
Rooms
Family Room Lower
Basement Full, Exposed, Full Size Windows, Walk Out/Outer Door, Finished, Sump Pump, 8'+ Ceiling, Poured Concrete
Kitchen Main
Interior
Interior Features Wood or Sim.Wood Floors, Walk-in closet(s), Skylight(s), Wet Bar, High Speed Internet
Heating Lp Gas
Cooling Forced Air, Central Air
Equipment Range/Oven, Refrigerator, Dishwasher, Microwave, Washer, Dryer
Exterior
Exterior Feature Wood
Garage 2 Car, Attached, Opener Included
Garage Spaces 2.0
Building
Lot Description Wooded
Sewer Shared Well, Private Septic System
Architectural Style Prairie/Craftsman
New Construction N
Schools
Elementary Schools Call School District
Middle Schools Wisconsin Heights
High Schools Wisconsin Heights
School District Wisconsin Heights
Others
Special Listing Condition Arms Length
Read Less
Want to know what your home might be worth? Contact us for a FREE valuation!

Our team is ready to help you sell your home for the highest possible price ASAP
Copyright 2024 WIREX - All Rights Reserved






