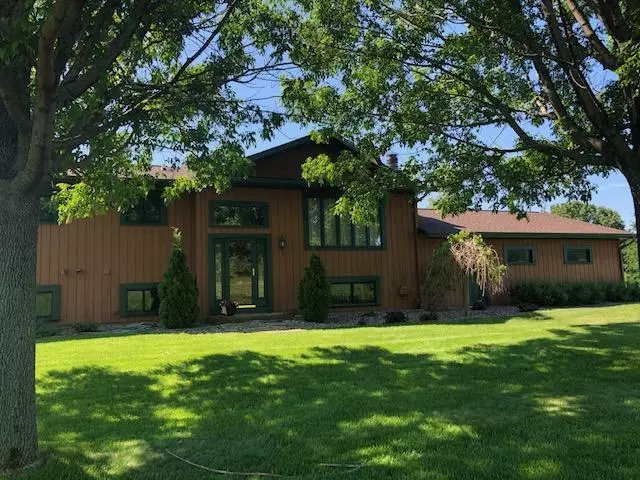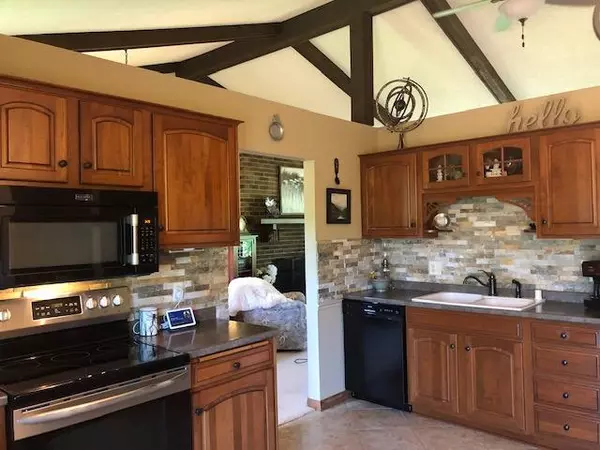Bought with Kathy Johnson
$379,000
$379,000
For more information regarding the value of a property, please contact us for a free consultation.
S1304 State Highway 162 Coon Valley, WI 54623
3 Beds
2 Baths
2,320 SqFt
Key Details
Sold Price $379,000
Property Type Single Family Home
Sub Type Ranch
Listing Status Sold
Purchase Type For Sale
Square Footage 2,320 sqft
Price per Sqft $163
Municipality HAMBURG
MLS Listing ID 1693884
Sold Date 07/31/20
Style Ranch
Bedrooms 3
Full Baths 2
Year Built 1974
Annual Tax Amount $5,160
Tax Year 2019
Lot Size 11.400 Acres
Acres 11.4
Property Description
Get away from all the noise, this country property has it all, the beautiful house, the land, waterfront, and the views everyone is sure to fall in love with and 15 min to La Crosse. This raised ranch home features vaulted ceilings with custom beams, soaring natural fireplace, wide wood work, cherry updated kitchen. The lower level is finished with a walk out lower level family room and pellet stove, bedroom and bath. There is a salon currently in the home that could be converted to another bedroom/ craft room. The land features a mix of flat land with rolling hills, bordered by the Coon Creek, great for swimming, canoeing or fishing. Bring your animals! Make sure you take a walk on the mowed trail to the creek. Buyers to verify all square Ft.
Location
State WI
County Vernon
Zoning res
Lake Name Coon Creek
Rooms
Family Room Lower
Basement 8'+ Ceiling, Finished, Full, Full Size Windows, Walk Out/Outer Door, Exposed
Kitchen Upper
Interior
Interior Features Water Softener, Pantry, Cathedral/vaulted ceiling, Walk-in closet(s), Wood or Sim.Wood Floors
Heating Lp Gas
Cooling Central Air, Forced Air
Equipment Dishwasher, Dryer, Microwave, Range/Oven, Range, Refrigerator
Exterior
Exterior Feature Wood
Garage Basement Access, Opener Included, Attached, 2 Car
Garage Spaces 2.5
Waterfront Y
Waterfront Description Deeded Water Access,Water Access/Rights,Waterfrontage on Lot,Creek,View of Water
Building
Lot Description Horse Allowed, Hobby Farm
Sewer Well, Private Septic System
Architectural Style Ranch
New Construction N
Schools
Middle Schools Westby
High Schools Westby
School District Westby Area
Read Less
Want to know what your home might be worth? Contact us for a FREE valuation!

Our team is ready to help you sell your home for the highest possible price ASAP
Copyright 2024 WIREX - All Rights Reserved






