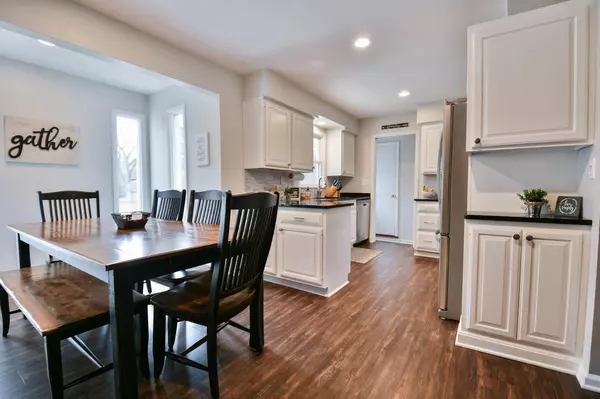Bought with Gail A Braatz
$320,000
$309,900
3.3%For more information regarding the value of a property, please contact us for a free consultation.
N51W15745 Fair Oak Pkwy Menomonee Falls, WI 53051
4 Beds
2 Baths
1,951 SqFt
Key Details
Sold Price $320,000
Property Type Single Family Home
Sub Type Ranch
Listing Status Sold
Purchase Type For Sale
Square Footage 1,951 sqft
Price per Sqft $164
Municipality MENOMONEE FALLS
MLS Listing ID 1682317
Sold Date 07/21/20
Style Ranch
Bedrooms 4
Full Baths 2
Year Built 1956
Annual Tax Amount $3,146
Tax Year 2019
Lot Size 0.470 Acres
Acres 0.47
Property Description
Welcome home to this 4 BR, 2 full BA home in the desirable Hamilton School District.! This home has been nicely updated. The cheery kitchen overlooks the Living Room & has granite counters & all SS appliances are included. Enjoy the natural fireplace in the Family Room. Master BR has private full bath & patio doors that open to the spacious back yard complete with garden shed & large patio for entertaining. The finished lower level offers an indoor option for entertaining. Back bar & seating to enjoy all those Packer parties. Concrete drive 2-3 yrs old, some newer windows & many cosmetic updates. Just move in & enjoy!
Location
State WI
County Waukesha
Zoning RES
Rooms
Family Room Main
Basement Block, Finished, Full, Radon Mitigation System, Sump Pump
Kitchen Main
Interior
Interior Features Cable/Satellite Available, High Speed Internet, Wood or Sim.Wood Floors
Heating Natural Gas
Cooling Central Air, Forced Air
Equipment Dishwasher, Disposal, Dryer, Microwave, Range/Oven, Range, Refrigerator, Washer
Exterior
Exterior Feature Aluminum/Steel, Aluminum, Brick, Brick/Stone
Garage Opener Included, Attached, 2 Car
Garage Spaces 2.5
Waterfront N
Building
Sewer Municipal Sewer, Municipal Water, Well
Architectural Style Ranch
New Construction N
Schools
Middle Schools Templeton
High Schools Hamilton
School District Hamilton
Read Less
Want to know what your home might be worth? Contact us for a FREE valuation!

Our team is ready to help you sell your home for the highest possible price ASAP
Copyright 2024 WIREX - All Rights Reserved






