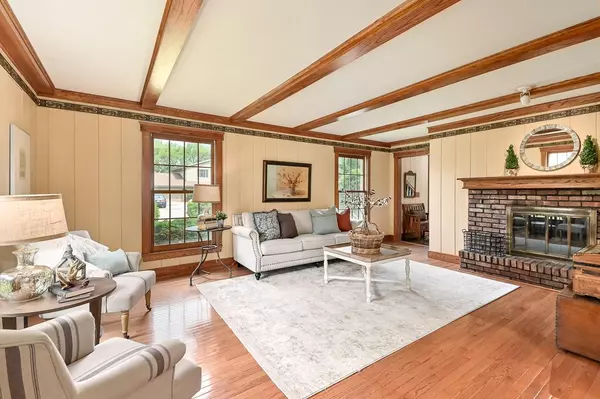Bought with Kelley L Ruzicka
$360,000
$349,900
2.9%For more information regarding the value of a property, please contact us for a free consultation.
12231 W Verona Ct West Allis, WI 53227
4 Beds
2.5 Baths
2,705 SqFt
Key Details
Sold Price $360,000
Property Type Single Family Home
Sub Type Colonial
Listing Status Sold
Purchase Type For Sale
Square Footage 2,705 sqft
Price per Sqft $133
Municipality WEST ALLIS
Subdivision Orchard Hills
MLS Listing ID 1692954
Sold Date 07/15/20
Style Colonial
Bedrooms 4
Full Baths 2
Half Baths 1
Year Built 1971
Annual Tax Amount $6,940
Tax Year 2019
Lot Size 0.470 Acres
Acres 0.47
Property Description
Upon entering this home you will be struck by the attention to detail. Chef's kitchen has been fully renovated with custom inlaid cherry cabinets and granite tops. All appliances included. Gorgeous HWF in living and dining room, complete with boxed beams. Pegged HWF in family room opens to bright and cheerful sunroom. All bathrooms have been updated with Corian countertops and comfort height toilets. Both full bathrooms have dual sinks. Large master bedroom boasts double closets leading to private ensuite. Three additional generous bedrooms overlook private backyard and offer ample closet space. New exterior doors and all new windows throughout. Newer mechanicals, roof, garage door, opener. Welcome home for summer! Vacation at Home!
Location
State WI
County Milwaukee
Zoning Residential
Rooms
Family Room Main
Basement Block, Crawl Space, Full, Radon Mitigation System, Sump Pump
Kitchen Main
Interior
Interior Features Sauna, Skylight(s)
Heating Natural Gas
Cooling Central Air, Forced Air
Equipment Dishwasher, Disposal, Dryer, Microwave, Range/Oven, Range, Refrigerator, Washer
Exterior
Exterior Feature Aluminum/Steel, Aluminum, Brick, Brick/Stone
Garage Opener Included, Attached, 2 Car
Garage Spaces 2.5
Waterfront N
Building
Lot Description Sidewalks
Sewer Municipal Sewer, Municipal Water
Architectural Style Colonial
New Construction N
Schools
Elementary Schools Hoover
Middle Schools Lane
High Schools Nathan Hale
School District West Allis
Read Less
Want to know what your home might be worth? Contact us for a FREE valuation!

Our team is ready to help you sell your home for the highest possible price ASAP
Copyright 2024 WIREX - All Rights Reserved






