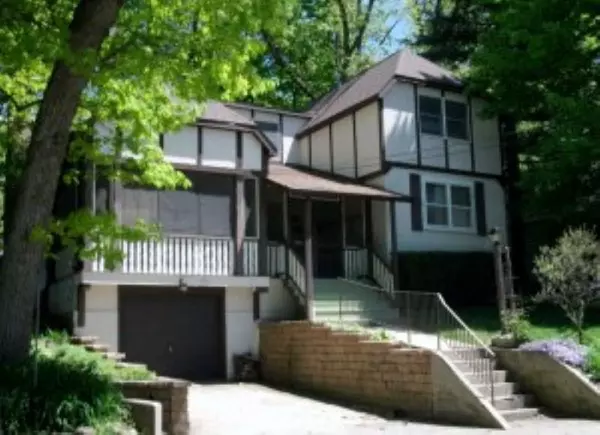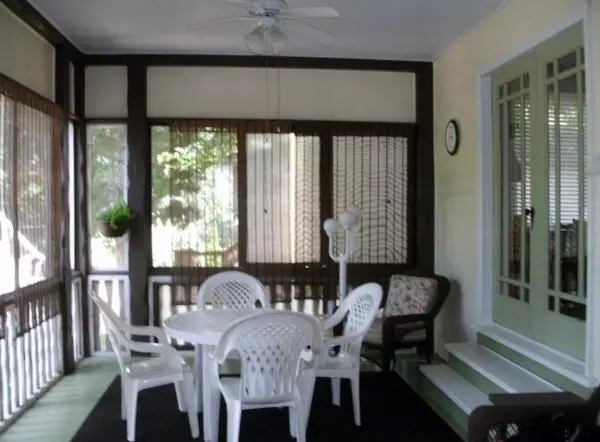Bought with Mary Brennan
$230,000
$239,000
3.8%For more information regarding the value of a property, please contact us for a free consultation.
1228 Valley Rd Twin Lakes, WI 53181
4 Beds
2 Baths
1,809 SqFt
Key Details
Sold Price $230,000
Property Type Single Family Home
Sub Type Tudor/Provincial
Listing Status Sold
Purchase Type For Sale
Square Footage 1,809 sqft
Price per Sqft $127
Municipality TWIN LAKES
Subdivision Edgewater Park
MLS Listing ID 1681360
Sold Date 07/15/20
Style Tudor/Provincial
Bedrooms 4
Full Baths 2
Year Built 1930
Annual Tax Amount $3,398
Tax Year 2019
Lot Size 3,484 Sqft
Acres 0.08
Property Sub-Type Tudor/Provincial
Property Description
Spacious & charming ''retro'' home has everything for lake life! Lake rights to Lake Mary with slip possible, swim area & clubhouse so you can relax & enjoy this beautiful lake. The screen porch is the focal point of the home & has 2 sets of French doors from the porch to access dining & great rooms. The great room includes a vaulted ceiling, fireplace & an open staircase to the 2nd floor. The quaint kitchen leads to the patio & fenced yard. 2 bedrooms & bath on the main floor plus 2 spacious bedrooms & bath on the 2nd floor. It has a 1-car garage & basement storage plus 1 furnace in the garage & another on the 2nd flr with central air. 1st flr cooled by 2 window units. Washer/Dryer in 3rd bedroom closet. Bring the whole gang! This could be your forever home! Sold As Is
Location
State WI
County Kenosha
Zoning Res
Lake Name Twin Lakes
Rooms
Basement Block, Crawl Space, Partial
Kitchen Main
Interior
Interior Features Cable/Satellite Available, High Speed Internet, Cathedral/vaulted ceiling, Wood or Sim.Wood Floors
Heating Natural Gas
Cooling Central Air, Forced Air, Wall/Sleeve Air
Equipment Dryer, Microwave, Range/Oven, Range, Refrigerator, Washer, Window A/C
Exterior
Exterior Feature Stucco/Slate, (C) Stucco, Wood
Parking Features Basement Access, Built-in under Home, Attached, 1 Car
Garage Spaces 1.0
Waterfront Description Deeded Water Access,Water Access/Rights,Lake
Building
Sewer Municipal Sewer, Well
Architectural Style Tudor/Provincial
New Construction N
Schools
Elementary Schools Lakewood
Middle Schools 21St Century Eschool
High Schools Wilmot
School District Twin Lakes #4
Read Less
Want to know what your home might be worth? Contact us for a FREE valuation!

Our team is ready to help you sell your home for the highest possible price ASAP
Copyright 2025 WIREX - All Rights Reserved






