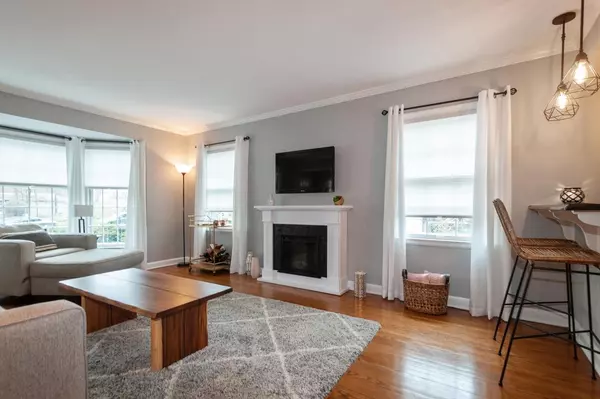Bought with Mary Kate Cahill
$197,000
$190,000
3.7%For more information regarding the value of a property, please contact us for a free consultation.
2217 W Arbor Ave Glendale, WI 53209
3 Beds
1 Bath
1,430 SqFt
Key Details
Sold Price $197,000
Property Type Single Family Home
Sub Type Cape Cod
Listing Status Sold
Purchase Type For Sale
Square Footage 1,430 sqft
Price per Sqft $137
Municipality GLENDALE
Subdivision Crestwood
MLS Listing ID 1689111
Sold Date 07/17/20
Style Cape Cod
Bedrooms 3
Full Baths 1
Year Built 1942
Annual Tax Amount $4,219
Tax Year 2019
Lot Size 4,791 Sqft
Acres 0.11
Property Description
When we say you will fall in love with this house when you walk through the door, we are not kidding. The living room and kitchen are open concept. The kitchen has a small eat in area or you can eat at the breakfast bar. There are two bedrooms on the main level along with the one full bath. One bedroom is currently staged as a dining room. The master bedroom area upstairs is bright and wide open plus it's roomy enough for a separate sitting area. There is a deck off the back of the house where you can sit and enjoy your fenced in backyard. This house is located in the incredibly convenient Crestwood subdivision in Glendale. Crestwood also has access to the Oak Leaf Bike Trail and Maslowski Park. You will love living in this neighborhood. More photos to follow today.
Location
State WI
County Milwaukee
Zoning Res
Rooms
Basement Block, Full
Kitchen Main
Interior
Heating Natural Gas
Cooling Radiant/Hot Water
Equipment Dishwasher, Disposal, Dryer, Range/Oven, Range, Refrigerator, Washer
Exterior
Exterior Feature Brick, Brick/Stone
Garage Opener Included, Attached, 1 Car
Garage Spaces 1.0
Waterfront N
Building
Lot Description Sidewalks
Sewer Municipal Sewer, Municipal Water
Architectural Style Cape Cod
New Construction N
Schools
Elementary Schools Parkway
Middle Schools Glen Hills
High Schools Nicolet
School District Nicolet Uhs
Read Less
Want to know what your home might be worth? Contact us for a FREE valuation!

Our team is ready to help you sell your home for the highest possible price ASAP
Copyright 2024 WIREX - All Rights Reserved






