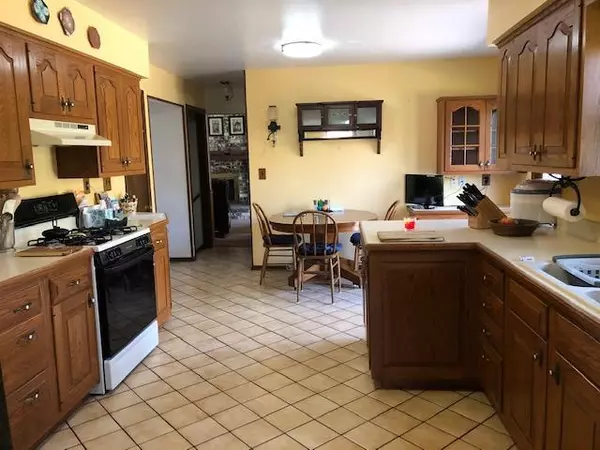Bought with Jodi Olson
$340,000
$330,000
3.0%For more information regarding the value of a property, please contact us for a free consultation.
N9W31836 Cobblestone Ct Delafield, WI 53018
4 Beds
1.5 Baths
2,300 SqFt
Key Details
Sold Price $340,000
Property Type Single Family Home
Sub Type Colonial
Listing Status Sold
Purchase Type For Sale
Square Footage 2,300 sqft
Price per Sqft $147
Municipality DELAFIELD
Subdivision Meadows Of Delafield
MLS Listing ID 1688664
Sold Date 07/06/20
Style Colonial
Bedrooms 4
Full Baths 1
Half Baths 2
Year Built 1972
Annual Tax Amount $3,631
Tax Year 2019
Lot Size 1.020 Acres
Acres 1.02
Property Description
DELAFIELD LOCATON! Nestled in the Meadows is this impressive two story Colonial. A large covered front porch to swing in, large rear deck and patio with an outdoor fireplace, terracing to an expansive open back yard and wooded backdrop is yours to enjoy along with connecting trails to Lapham Peak State Park for hiking, skiing and more. Family room has a natural fireplace, bay windows and deck/patio access. Kitchen with patio access connects to dining/living with bay windows and hardwood floors. Second floor bedrooms have hardwood floors, ample sized rooms and closets. Lower level finished rec. room has extra storage closets and a half bath. Paved extra parking area. Shops, restaurants and other services are nearby at I-94 & Hwy 83, plus Delafield city amenities and Kettle Moraine schools.
Location
State WI
County Waukesha
Zoning RESIDENTIAL R-1
Rooms
Family Room Main
Basement 8'+ Ceiling, Block, Full, Partially Finished, Radon Mitigation System, Sump Pump
Kitchen Main
Interior
Interior Features Water Softener, Cable/Satellite Available, High Speed Internet, Wood or Sim.Wood Floors
Heating Electric, Natural Gas
Cooling Central Air, Forced Air, Wall Furnace, Whole House Fan
Equipment Dishwasher, Disposal, Dryer, Microwave, Other, Range/Oven, Range, Refrigerator, Washer
Exterior
Exterior Feature Aluminum/Steel, Aluminum, Brick, Brick/Stone, Aluminum Trim, Vinyl
Garage Opener Included, Attached, 2 Car
Garage Spaces 2.0
Waterfront N
Building
Lot Description Wooded
Sewer Well, Private Septic System
Architectural Style Colonial
New Construction N
Schools
Elementary Schools Wales
Middle Schools Kettle Moraine
High Schools Kettle Moraine
School District Kettle Moraine
Others
Special Listing Condition Arms Length
Read Less
Want to know what your home might be worth? Contact us for a FREE valuation!

Our team is ready to help you sell your home for the highest possible price ASAP
Copyright 2024 WIREX - All Rights Reserved






