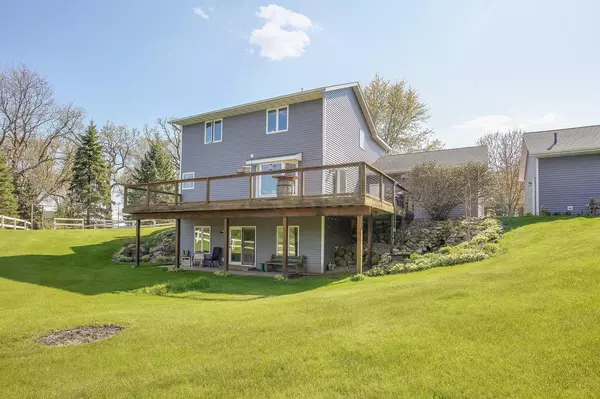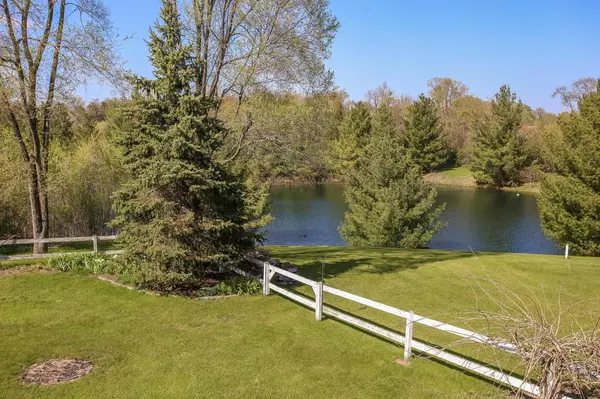Bought with Kerry 'Sue' Dunk
$410,000
$399,900
2.5%For more information regarding the value of a property, please contact us for a free consultation.
1408 Pond Rd Twin Lakes, WI 53181
3 Beds
2.5 Baths
2,273 SqFt
Key Details
Sold Price $410,000
Property Type Single Family Home
Sub Type Contemporary
Listing Status Sold
Purchase Type For Sale
Square Footage 2,273 sqft
Price per Sqft $180
Municipality TWIN LAKES
MLS Listing ID 1689048
Sold Date 07/09/20
Style Contemporary
Bedrooms 3
Full Baths 2
Half Baths 1
Year Built 1996
Annual Tax Amount $5,575
Tax Year 2019
Lot Size 0.560 Acres
Acres 0.56
Property Sub-Type Contemporary
Property Description
Spectacularly appointed 2 story with walkout finished basement (office/rec room), cathedral ceiling in LR with wood-burning fireplace, beautiful remodeled(granite countertops) kitchen, baths AND first floor laundry room.New HWT (2019), in 2017, Acacia wood floors installed on main floor. Recent upgrades list is in ''documents and includes Marvin Infinity windows (2015)--except for basement. Bow window in 2007, in 2011 new roof AND detached garage (to match), new well by Gehring (2012), air conditioner(2013), furnace (2010), front screen door, newer appliances and much more. Large deck adjacent to waterfall. Private,paradise setting overlooking Kenosha County owned land and pond. See map of proposed rerouting of Hwy F attached to condition report. MAX JAX car lift is for sale $1,800.00.
Location
State WI
County Kenosha
Zoning Res
Rooms
Basement Full, Partially Finished, Walk Out/Outer Door
Kitchen Main
Interior
Interior Features Water Softener, Cathedral/vaulted ceiling
Heating Natural Gas
Cooling Central Air, Forced Air
Equipment Dishwasher, Dryer, Microwave, Range/Oven, Range, Refrigerator, Washer
Exterior
Exterior Feature Vinyl
Parking Features Opener Included, Attached, 2 Car
Garage Spaces 2.5
Building
Sewer Well, Private Septic System
Architectural Style Contemporary
New Construction N
Schools
Elementary Schools Randall Consolidated School
High Schools Wilmot
School District Randall J1
Read Less
Want to know what your home might be worth? Contact us for a FREE valuation!

Our team is ready to help you sell your home for the highest possible price ASAP
Copyright 2025 WIREX - All Rights Reserved






