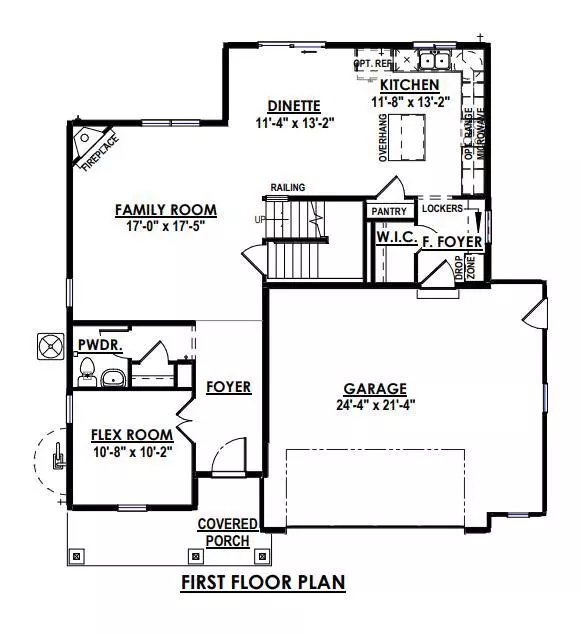Bought with Cynthia L Larkin
$527,290
$524,900
0.5%For more information regarding the value of a property, please contact us for a free consultation.
W70N1149 Pinehurst Rd Cedarburg, WI 53012
4 Beds
2.5 Baths
2,355 SqFt
Key Details
Sold Price $527,290
Property Type Single Family Home
Sub Type Contemporary
Listing Status Sold
Purchase Type For Sale
Square Footage 2,355 sqft
Price per Sqft $223
Municipality CEDARBURG
Subdivision Fairway Village
MLS Listing ID 1790613
Sold Date 08/25/22
Style Contemporary
Bedrooms 4
Full Baths 2
Half Baths 1
Year Built 2022
Tax Year 2021
Lot Size 9,147 Sqft
Acres 0.21
Property Description
NEW CONSTRUCTION - Ready in August of 2022! Our Erin model is a 4 Bed, 2.5 BA, 2.5 Car Garage 2-Story Contemporary. This model boasts a Family Foyer equipped with not only a large Walk-In Closet but Lockers and a Drop Zone as well! The Kitchen is upgraded to quartz countertops with an island overhang to allow for extra seating, making it great for entertaining family and friends for any occasion! Carry the entertainment into the large Family Room with a beautiful corner gas fireplace with stone to ceiling detail. The Owner's Suite includes a box tray ceiling, two WIC, a luxury bath with a tiled shower and bench and double vanity. Second Floor Laundry Room with upper cabinets to provide that extra storage. Other features include a Flex Room, LVP flooring, and SO MUCH MORE!
Location
State WI
County Ozaukee
Zoning Residential
Rooms
Basement Full, Poured Concrete, Sump Pump
Kitchen Main
Interior
Interior Features Cable/Satellite Available, High Speed Internet, Pantry, Walk-in closet(s), Wood or Sim.Wood Floors
Heating Natural Gas
Cooling Central Air, Forced Air
Equipment Dishwasher, Disposal, Microwave
Exterior
Exterior Feature Fiber Cement, Aluminum Trim, Stone, Brick/Stone, Wood
Garage Opener Included, Attached, 2 Car
Garage Spaces 2.5
Waterfront N
Building
Sewer Municipal Sewer, Municipal Water
Architectural Style Contemporary
New Construction Y
Schools
Elementary Schools Parkview
Middle Schools Webster
High Schools Cedarburg
School District Cedarburg
Others
Special Listing Condition Arms Length
Read Less
Want to know what your home might be worth? Contact us for a FREE valuation!

Our team is ready to help you sell your home for the highest possible price ASAP
Copyright 2024 WIREX - All Rights Reserved




