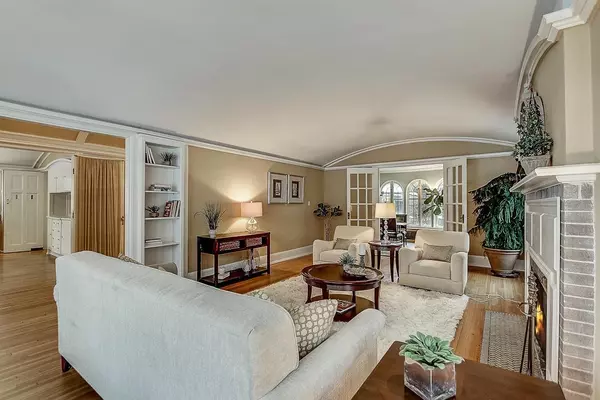Bought with Kelli J Kreuser
$515,000
$539,900
4.6%For more information regarding the value of a property, please contact us for a free consultation.
2712 E Beverly RD Shorewood, WI 53211
4 Beds
2.5 Baths
3,227 SqFt
Key Details
Sold Price $515,000
Property Type Single Family Home
Sub Type Other
Listing Status Sold
Purchase Type For Sale
Square Footage 3,227 sqft
Price per Sqft $159
Municipality SHOREWOOD
MLS Listing ID 1673929
Sold Date 05/15/20
Style Other
Bedrooms 4
Full Baths 2
Half Baths 1
Year Built 1915
Annual Tax Amount $16,339
Tax Year 2019
Lot Size 7,405 Sqft
Acres 0.17
Property Description
One of Shorewood's cherished architectural gems just one block off a Lake Drive and a short stroll to Atwater Beach Park. Gracious foyer greets its guests with barrel ceiling design like no other. Generous room sizes and fabulous effortless open flow on first floor offers a sunny interior experience with gleaming hardwood floors, charming built-ins, and moldings like no other. Kitchen opens to tile floor solarium overlooking large backyard. 2nd floor with three bedrooms and 2 full baths. Master Suite with dual vanities, dual wardrobes, Whirlpool tub and separate shower. 3rd floor walk-up offers two additional rooms, loads of storage and the possibility of a third full bath. Sought after attached garage. Lower level offers loads of possibility for expansion.
Location
State WI
County Milwaukee
Zoning RES
Rooms
Family Room Main
Basement 8'+ Ceiling, Block, Full, Partially Finished, Sump Pump
Kitchen Main
Interior
Interior Features Cable/Satellite Available, High Speed Internet, Pantry, Walk-in closet(s), Wood or Sim.Wood Floors
Heating Natural Gas
Cooling Radiant/Hot Water
Equipment Dishwasher, Disposal, Dryer, Range/Oven, Range, Refrigerator, Washer
Exterior
Exterior Feature Stucco/Slate, (C) Stucco
Garage Opener Included, Attached, 2 Car
Garage Spaces 2.0
Waterfront N
Building
Lot Description Sidewalks
Sewer Municipal Sewer, Municipal Water
Architectural Style Other
New Construction N
Schools
Elementary Schools Atwater
Middle Schools Shorewood
High Schools Shorewood
School District Shorewood
Read Less
Want to know what your home might be worth? Contact us for a FREE valuation!

Our team is ready to help you sell your home for the highest possible price ASAP
Copyright 2024 WIREX - All Rights Reserved






