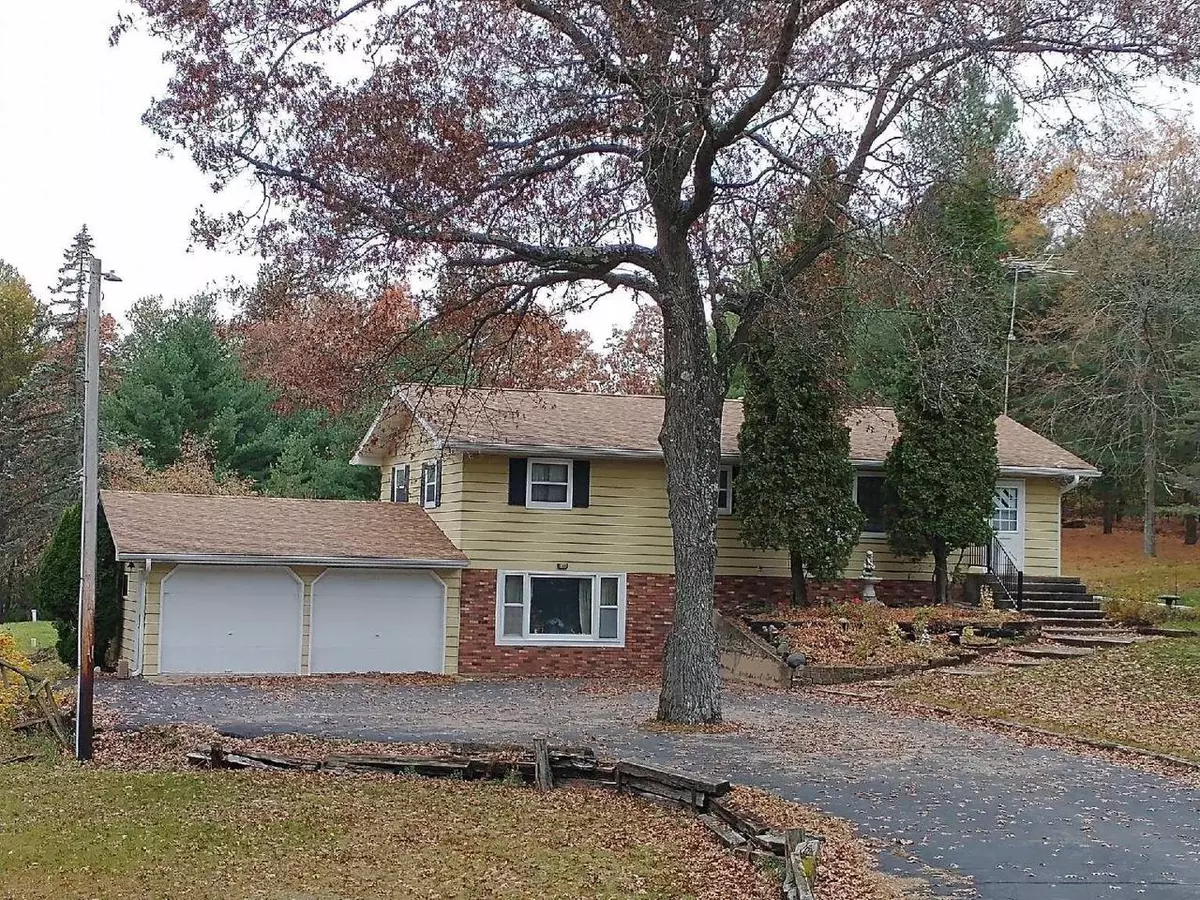Bought with Daron Lenzendorf
$280,000
$299,900
6.6%For more information regarding the value of a property, please contact us for a free consultation.
N3995 4th Dr Oxford, WI 53952
4 Beds
2 Baths
2,392 SqFt
Key Details
Sold Price $280,000
Property Type Single Family Home
Sub Type Ranch
Listing Status Sold
Purchase Type For Sale
Square Footage 2,392 sqft
Price per Sqft $117
Municipality OXFORD
Subdivision Deer Ridge Estates
MLS Listing ID 1945818
Sold Date 01/03/23
Style Ranch
Bedrooms 4
Full Baths 2
Year Built 1975
Annual Tax Amount $2,501
Tax Year 2021
Lot Size 11.000 Acres
Acres 11.0
Property Description
Greatly loved & gently used rural ranch on 11+ peaceful private wooded acres w/ wildlife & scenic views. 1.47 acres fenced yard, pear & apple trees. Rear gate opens to 10 more acres, 16 ft deep spring fed pond (1 acre), pines & garden area. Vacation every day! Newer septic & gutters 2021. Roof 2013, Attached gar (26x21). LL "walk out" offers huge FR w/ WB stove, custom cabinets, utility rm, workroom, bath, bar, 4th bdrm. Light & bright rec rm. Great in-law apartment or teen get away! Lots of storage & unique custom features. Laundry shoot & B-I pantry. Eating area + DR. Rear deck 22x9. Chicken coop 24x10, pheasant cage 12x30. Sold in "as is" condition.
Location
State WI
County Marquette
Zoning Res
Rooms
Family Room Lower
Basement Full, Walk Out/Outer Door, Finished, Block
Kitchen Main
Interior
Interior Features High Speed Internet
Heating Natural Gas, Lp Gas
Cooling Forced Air, Central Air
Equipment Range/Oven, Refrigerator, Dishwasher, Microwave, Washer, Dryer
Exterior
Exterior Feature Vinyl, Aluminum/Steel
Garage 2 Car, Attached
Garage Spaces 2.0
Waterfront Description Waterview-No frontage,Pond
Building
Lot Description Wooded, Horse Allowed, Pasture
Sewer Well, Private Septic System
Architectural Style Ranch
New Construction N
Schools
Elementary Schools Call School District
Middle Schools Pioneer Westfield
High Schools Pioneer Westfield
School District Westfield
Others
Special Listing Condition Arms Length
Read Less
Want to know what your home might be worth? Contact us for a FREE valuation!

Our team is ready to help you sell your home for the highest possible price ASAP
Copyright 2024 WIREX - All Rights Reserved






