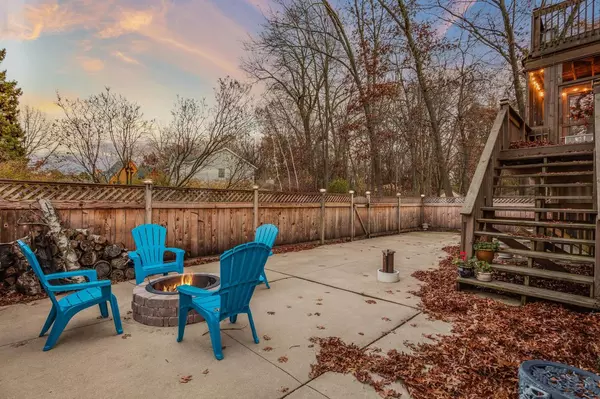Bought with Rachel Lang
$409,000
$414,900
1.4%For more information regarding the value of a property, please contact us for a free consultation.
1005 97th St Pleasant Prairie, WI 53158
4 Beds
2.5 Baths
3,517 SqFt
Key Details
Sold Price $409,000
Property Type Single Family Home
Sub Type Contemporary
Listing Status Sold
Purchase Type For Sale
Square Footage 3,517 sqft
Price per Sqft $116
Municipality PLEASANT PRAIRIE
Subdivision Carol Beach Estates
MLS Listing ID 1815926
Sold Date 12/30/22
Style Contemporary
Bedrooms 4
Full Baths 2
Half Baths 1
Year Built 1998
Annual Tax Amount $6,070
Tax Year 2021
Lot Size 0.370 Acres
Acres 0.37
Property Description
Stunning home & incredible amount of space in sought after Pleasant Prairie location with mature trees for a private feel! So many areas for relaxation and entertaining including large patio with fire pit and conveniently located screened porch. Expansive kitchen and dining to host the holidays! Spacious primary bedroom and bathroom to watch the sunrise over the lake each morning with a large attached porch to enjoy your cup of coffee or glass of wine. You will find laundry on the same floor as the bedrooms with additional laundry in the lower level! New HVAC in 2021, water heater less than 5 years old, new well pump in 2022.
Location
State WI
County Kenosha
Zoning Res
Rooms
Family Room Lower
Basement Finished, Partial, Sump Pump, Walk Out/Outer Door
Kitchen Main
Interior
Interior Features Seller Leased: Water Softener, Cable/Satellite Available, High Speed Internet, Pantry, Security System, Walk-in closet(s), Wood or Sim.Wood Floors
Heating Natural Gas
Cooling Central Air, Forced Air
Equipment Dishwasher, Dryer, Microwave, Range, Refrigerator, Washer
Exterior
Exterior Feature Aluminum/Steel, Aluminum, Brick, Brick/Stone
Garage Built-in under Home, Opener Included, Attached, 2 Car
Garage Spaces 2.0
Waterfront N
Building
Sewer Municipal Sewer, Well
Architectural Style Contemporary
New Construction N
Schools
Elementary Schools Southport
Middle Schools Lincoln
High Schools Tremper
School District Kenosha
Read Less
Want to know what your home might be worth? Contact us for a FREE valuation!

Our team is ready to help you sell your home for the highest possible price ASAP
Copyright 2024 WIREX - All Rights Reserved






