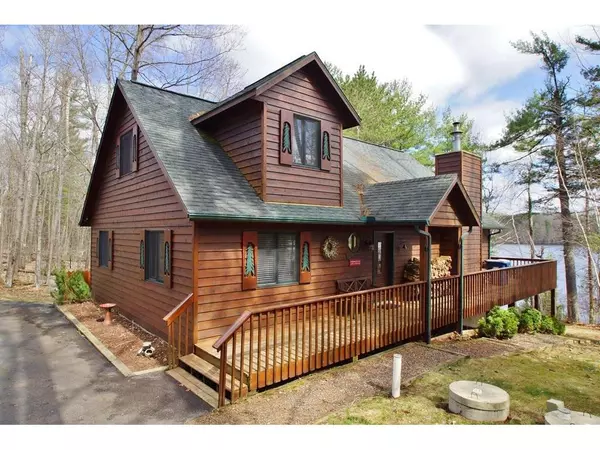Bought with Non WIREX Agent
$923,000
$895,000
3.1%For more information regarding the value of a property, please contact us for a free consultation.
W1915 County Highway B Stone Lake, WI 54876
4 Beds
3 Baths
2,797 SqFt
Key Details
Sold Price $923,000
Property Type Single Family Home
Listing Status Sold
Purchase Type For Sale
Square Footage 2,797 sqft
Price per Sqft $329
Municipality BIRCHWOOD
MLS Listing ID 5742750
Sold Date 05/25/21
Bedrooms 4
Full Baths 3
Year Built 2003
Annual Tax Amount $6,477
Tax Year 2020
Lot Size 2.000 Acres
Acres 2.0
Property Description
Long Lake--Quintessential Northwoods style cabin on the Walleye Capital of Wisconsin! The 4 BR/3 BA chalet has a warm, inviting feel and stellar lake views from the floor to ceiling living room windows, the sun room with 3 walls of windows, and the en-suite bedroom in the enclosed loft. 2 bedrooms/1 bath on main level; lower level includes a family room, BR, bath, hobby room, and laundry. The 2 acre wooded lot has 135 feet of lakeshore with southeasterly exposure. Ample home storage as well as a 3 car detached garage (currently used as a 2 car+heated workshop) with unfinished bonus space and a 30x40 Pole Barn. Recent updates include new furnace and a/c, living area flooring, remodeled kitchen, some new appliances, exterior staining, and new septic. Long Lake is a full recreational lake featuring several boatable restaurants, fuel at the marina, 35 miles of shoreline, and Tomahawk Boy Scout Camp--all within a couple hours of the Twin Cities. Turn key with a few exclusions (see list).
Location
State WI
County Washburn
Zoning Residential-Single,Shoreline
Lake Name Long Lake (600083348)
Rooms
Family Room Lower
Basement Finished, Full, Walk Out/Outer Door
Kitchen Main
Interior
Interior Features Hot Tub, Circuit Breakers
Heating Lp Gas
Cooling Central Air, Forced Air
Equipment Dishwasher, Dryer, Microwave, Range, Refrigerator, Washer
Exterior
Exterior Feature Cedar
Garage Detached, Insulated Garage
Garage Spaces 3.0
Waterfront Y
Waterfront Description Bottom-Rock,Bottom-Sand,Boat Slip,Dock/Pier
Building
Sewer Well, Drainfield
New Construction N
Schools
School District Birchwood
Others
Acceptable Financing Other
Listing Terms Other
Read Less
Want to know what your home might be worth? Contact us for a FREE valuation!

Our team is ready to help you sell your home for the highest possible price ASAP
Copyright 2024 WIREX - All Rights Reserved






