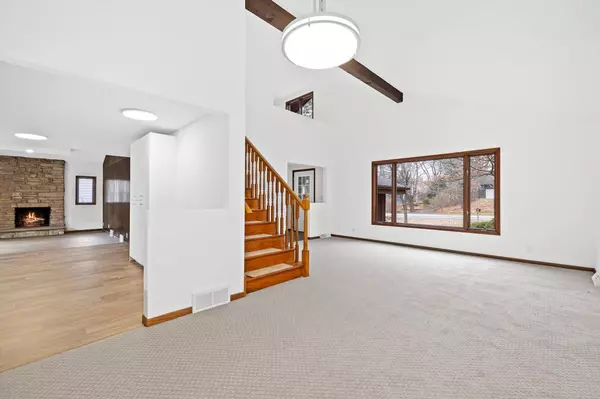Bought with Marc A Frisco
$340,000
$339,900
For more information regarding the value of a property, please contact us for a free consultation.
111 86th Pl Pleasant Prairie, WI 53158
3 Beds
2 Baths
1,777 SqFt
Key Details
Sold Price $340,000
Property Type Single Family Home
Sub Type Tudor/Provincial
Listing Status Sold
Purchase Type For Sale
Square Footage 1,777 sqft
Price per Sqft $191
Municipality PLEASANT PRAIRIE
Subdivision Carol Beach
MLS Listing ID 1820154
Sold Date 12/30/22
Style Tudor/Provincial
Bedrooms 3
Full Baths 2
Year Built 1974
Annual Tax Amount $4,006
Tax Year 2022
Lot Size 0.260 Acres
Acres 0.26
Property Description
Beautiful Carol Beach Chalet in Pleasant Prairie minutes to nightlife and great restaurants of downtown Kenosha! As Lakeshore Drive curves it turns into 86th Place where this beautiful home is nestled. Walking distance to Sand Dunes for long walks, and a few minutes from rapidly growing Downtown Kenosha night life. Low Pleasant Prairie taxes while still enjoying all the amenities that surround you. 3 full bedrooms w/ additional study/loft for working at home or turn into additional fourth bedroom! Home has been meticulously restored w/major systems updated including brand new warranted roof, gutters, furnace & even a brand new septic system, for years of maintenance free living! State of the art septic system eliminates monthly sewer bills while providing a sustainable living environment!
Location
State WI
County Kenosha
Zoning G1-Res
Rooms
Family Room Main
Basement Full
Kitchen Main
Interior
Interior Features Cable/Satellite Available, Cathedral/vaulted ceiling
Heating Natural Gas
Cooling Central Air, Forced Air
Equipment Cooktop, Dishwasher, Microwave, Refrigerator
Exterior
Exterior Feature Brick, Brick/Stone, Vinyl, Wood
Garage Opener Included, Attached, 2 Car
Garage Spaces 2.0
Waterfront N
Building
Sewer Well, Private Septic System
Architectural Style Tudor/Provincial
New Construction N
Schools
Middle Schools Lance
High Schools Tremper
School District Kenosha
Read Less
Want to know what your home might be worth? Contact us for a FREE valuation!

Our team is ready to help you sell your home for the highest possible price ASAP
Copyright 2024 WIREX - All Rights Reserved






