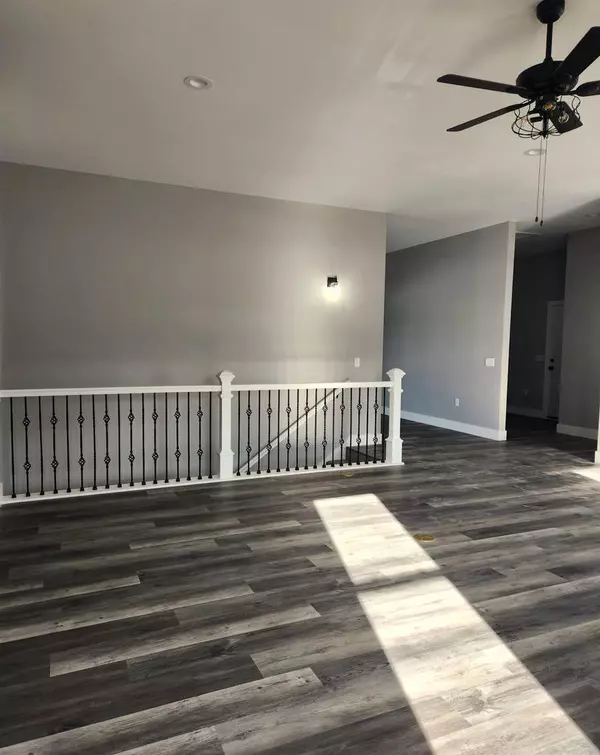Bought with Yoo Realty Group
$542,000
$549,900
1.4%For more information regarding the value of a property, please contact us for a free consultation.
115 Chickadee Ln Sauk City, WI 53583
3 Beds
2.5 Baths
2,182 SqFt
Key Details
Sold Price $542,000
Property Type Single Family Home
Sub Type Ranch
Listing Status Sold
Purchase Type For Sale
Square Footage 2,182 sqft
Price per Sqft $248
Municipality SAUK CITY
Subdivision Cardinal Estates
MLS Listing ID 1938369
Sold Date 12/30/22
Style Ranch
Bedrooms 3
Full Baths 2
Half Baths 1
Year Built 2022
Annual Tax Amount $2
Tax Year 2021
Lot Size 0.340 Acres
Acres 0.34
Property Description
NEW CONSTRUCTION! Est. completion mid January. Spacious 2182 sq ft ranch home offers fantastic kitchen & a large great room w/ enough space to offer flexible conversation/activity areas. Home chefs will love this kitchen with loads of cabinets plus a pantry. Pleasant breakfast bar/island is across from large windows for natural light. Dining area has space to expand your table to accommodate holiday meals & access to a patio for those nights you want to grill out. The 3 car garage enters into a mudroom w/ cubbies & there is a separate main floor laundry rm. Primary suite features separate shower stall and bathtub, double vanity & large walk-in closet. 10 ft ceilings on main level. Just a block from the new Culver Community Park & an easy commute via Hwy 12 to West Madison.
Location
State WI
County Sauk
Zoning Res
Rooms
Basement Full, Sump Pump, 8'+ Ceiling, Poured Concrete
Kitchen Main
Interior
Interior Features Wood or Sim.Wood Floors, Walk-in closet(s), Great Room, Cable/Satellite Available
Heating Natural Gas
Cooling Central Air, Air exchanger
Equipment Disposal
Exterior
Exterior Feature Vinyl, Stone
Garage 3 Car, Attached, Opener Included
Garage Spaces 3.0
Building
Sewer Municipal Water, Municipal Sewer
Architectural Style Ranch
New Construction Y
Schools
Elementary Schools Call School District
Middle Schools Sauk Prairie
High Schools Sauk Prairie
School District Sauk Prairie
Others
Special Listing Condition Arms Length
Read Less
Want to know what your home might be worth? Contact us for a FREE valuation!

Our team is ready to help you sell your home for the highest possible price ASAP
Copyright 2024 WIREX - All Rights Reserved






