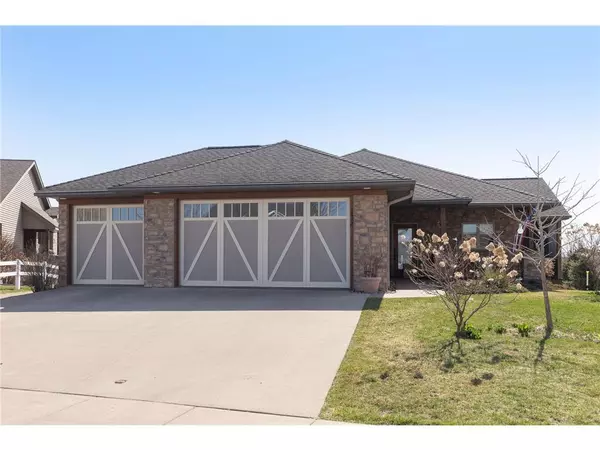Bought with Non WIREX Agent
$445,000
$435,000
2.3%For more information regarding the value of a property, please contact us for a free consultation.
1632 Valley Quail Dr River Falls, WI 54022
4 Beds
3 Baths
3,024 SqFt
Key Details
Sold Price $445,000
Property Type Single Family Home
Listing Status Sold
Purchase Type For Sale
Square Footage 3,024 sqft
Price per Sqft $147
Municipality RIVER FALLS
Subdivision Quail Rdg 02
MLS Listing ID 5726750
Sold Date 05/21/21
Bedrooms 4
Full Baths 2
Year Built 2004
Annual Tax Amount $6,966
Tax Year 2020
Lot Size 0.310 Acres
Acres 0.31
Property Description
Stunning former Lund Model. 4 BD/3 BA walkout rambler backing up to large park with long range views to the east. The large foyer welcomes you with rich, solid red birch wood floors and entry to kitchen. Plentiful custom maple cabinets, large center island and custom-built hutch will make cooking and entertaining in this kitchen a real pleasure. Silestone countertops, stylish backsplash and gas stove. Large family room w/gas fireplace and maple built-ins, you will love the view over your custom designed composite deck, paver brick patio, yard, park and beyond. Bonus screen porch just off kitchen/dining area. Large master suite with double sinks/vanities, tile floor and beautiful roll-in tile shower. Second BD on main w/full BA. Roomy laundry/mudroom on main. LL large family room has cozy gas fp w/stone finish. Plenty of additional space for office/recreation/ 2 BDs/full BA. Spacious 3-car heated garage, custom garage doors. Steel siding/stone. See 3D and virtual tours.
Location
State WI
County Pierce
Zoning Residential-Single
Rooms
Family Room Lower
Basement Full Size Windows, Finished, Full, Poured Concrete, Walk Out/Outer Door
Kitchen Main
Interior
Interior Features Ceiling Fan(s), Wood Floors, Walk-in closet(s), Wood trim, Tile Floors, Circuit Breakers
Heating Natural Gas
Cooling Central Air, Forced Air
Equipment Dishwasher, Disposal, Dryer, Exhaust Fan, Microwave, Range, Refrigerator, Washer
Exterior
Exterior Feature Brick/Stone, Aluminum/Steel
Garage Attached
Garage Spaces 3.0
Waterfront N
Roof Type Shingle
Building
Lot Description Fence, Shade Trees
Sewer Municipal Water, Municipal Sewer
New Construction N
Schools
School District River Falls
Others
Acceptable Financing Assumable, Other
Listing Terms Assumable, Other
Read Less
Want to know what your home might be worth? Contact us for a FREE valuation!

Our team is ready to help you sell your home for the highest possible price ASAP
Copyright 2024 WIREX - All Rights Reserved






