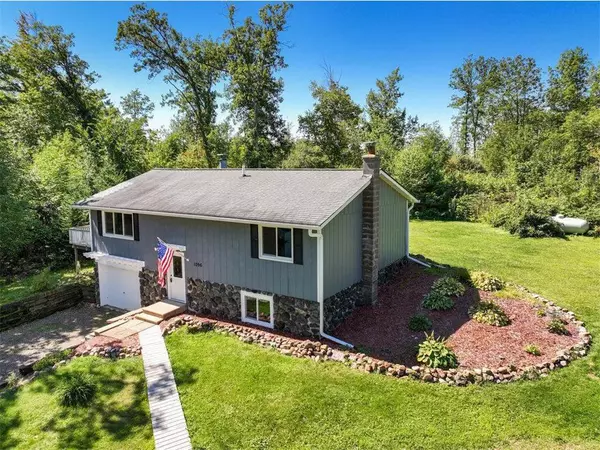Bought with Non WIREX Agent
$239,000
$249,900
4.4%For more information regarding the value of a property, please contact us for a free consultation.
1096 25 1/8 Street Cameron, WI 54822
3 Beds
2 Baths
1,640 SqFt
Key Details
Sold Price $239,000
Property Type Multi-Family
Sub Type Split entry
Listing Status Sold
Purchase Type For Sale
Square Footage 1,640 sqft
Price per Sqft $145
Municipality CAMERON
Subdivision Cert Surv Map 880
MLS Listing ID 6256404
Sold Date 11/10/22
Style Split entry
Bedrooms 3
Full Baths 1
Half Baths 1
Year Built 1984
Annual Tax Amount $1,474
Tax Year 2021
Lot Size 1.510 Acres
Acres 1.51
Property Description
Check out this freshly updated split level home perched on a spacious acre and-a-half lot. Several great fishing lakes are just minutes away with plenty of other options for year-round recreation nearby. A total renovation was done on the kitchen, dining and living rooms with updates including custom built-ins for storage, new cabinets and countertops, new center island with breakfast bar, as well as new paint and flooring. Three nice sized bedrooms and a full bathroom that has been freshened up with paint and new fixtures complete the main floor. The lower-level family room makes for a great place to cozy up to the wood stove, and a bonus room with new shelving provides additional room for storage. The tuck under garage can be accessed from the lower level and also makes a great spot for a workshop. A large deck wraps around the back of the house and overlooks the back yard, and there's plenty of room to add an additional outbuilding or garage in the future. Come and see for yourself!
Location
State WI
County Barron
Zoning Residential-Single
Rooms
Family Room Lower
Basement Block, Full, Partially Finished
Kitchen Main
Interior
Interior Features Circuit Breakers
Heating Lp Gas, Wood
Cooling Central Air, Forced Air
Equipment Dishwasher, Dryer, Microwave, Range, Refrigerator, Washer
Exterior
Exterior Feature Wood
Garage Built-in under Home
Garage Spaces 1.0
Waterfront N
Roof Type Shingle
Building
Lot Description Fence, Shade Trees
Sewer Well, Drainfield
Architectural Style Split entry
New Construction N
Schools
School District Chetek-Weyerhaeuser Area
Others
Acceptable Financing Assumable, Other
Listing Terms Assumable, Other
Read Less
Want to know what your home might be worth? Contact us for a FREE valuation!

Our team is ready to help you sell your home for the highest possible price ASAP
Copyright 2024 WIREX - All Rights Reserved






