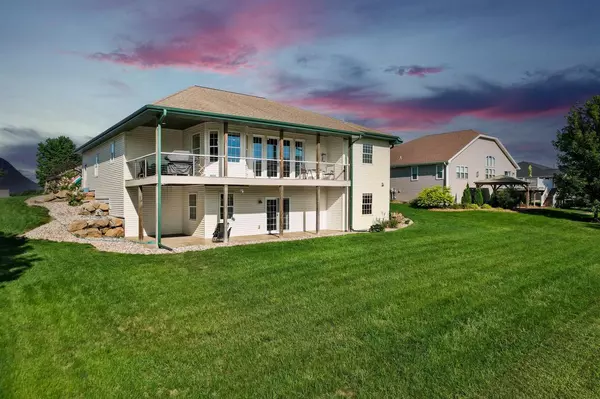Bought with Erin Bunbury Novak
$432,000
$435,000
0.7%For more information regarding the value of a property, please contact us for a free consultation.
520 Billings Ave Prairie Du Sac, WI 53578
4 Beds
3.5 Baths
2,565 SqFt
Key Details
Sold Price $432,000
Property Type Single Family Home
Sub Type Ranch
Listing Status Sold
Purchase Type For Sale
Square Footage 2,565 sqft
Price per Sqft $168
Municipality PRAIRIE DU SAC
Subdivision Westwynde
MLS Listing ID 1941999
Sold Date 12/27/22
Style Ranch
Bedrooms 4
Full Baths 3
Half Baths 1
Year Built 2006
Annual Tax Amount $6,568
Tax Year 2021
Lot Size 0.270 Acres
Acres 0.27
Property Sub-Type Ranch
Property Description
EXQUISITE VIEWS! Expansive Ranch w/ 4 Beds & 3.5 Baths. Open Concept Living/Dining w/ vaulted ceilings, handcrafted hardwood & tile floors, impressive gas fireplace & big windows. Chef's Kitchen features statement island, single basin sink, built-in oven/microwave, work station, walk-in pantry & breakfast nook surrounded by windows. Luxury Primary Bdrm w/ tray ceilings, huge WIC (w/ washer & dryer hookups in the closet!), & spa-like Ensuite w/ dream soaker tub. Finished Lower Level is a blank canvas w/ a large Rumpus Room, 4th Bedroom, Flex Room, Full Bath, & walk-out to backyard. Enjoy yard from elegant front porch or wrap-around back deck. Blocks from the Great Sauk Trail / Wisconsin River. [Watch Video (copy/paste URL): bit.ly/520Billings]
Location
State WI
County Sauk
Zoning Res
Rooms
Basement Full, Exposed, Full Size Windows, Walk Out/Outer Door, Finished
Kitchen Main
Interior
Interior Features Wood or Sim.Wood Floors, Walk-in closet(s), Great Room, Cathedral/vaulted ceiling, Water Softener
Heating Natural Gas
Cooling Forced Air, Central Air
Equipment Range/Oven, Refrigerator, Dishwasher, Microwave, Disposal, Washer, Dryer
Exterior
Exterior Feature Vinyl
Parking Features 2 Car, Attached
Garage Spaces 2.0
Building
Sewer Municipal Water, Municipal Sewer
Architectural Style Ranch
New Construction N
Schools
Elementary Schools Call School District
Middle Schools Sauk Prairie
High Schools Sauk Prairie
School District Sauk Prairie
Others
Special Listing Condition Arms Length
Read Less
Want to know what your home might be worth? Contact us for a FREE valuation!

Our team is ready to help you sell your home for the highest possible price ASAP
Copyright 2025 WIREX - All Rights Reserved






