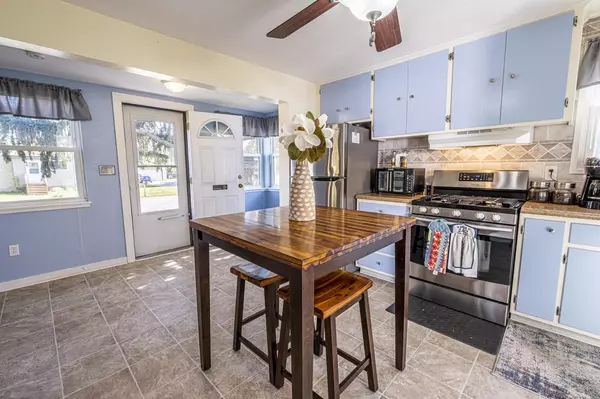Bought with Britney Ortiz
$235,000
$239,900
2.0%For more information regarding the value of a property, please contact us for a free consultation.
7373 N Vine STREET Lannon, WI 53046
2 Beds
1 Bath
1,049 SqFt
Key Details
Sold Price $235,000
Property Type Single Family Home
Sub Type Farmhouse/National Folk
Listing Status Sold
Purchase Type For Sale
Square Footage 1,049 sqft
Price per Sqft $224
Municipality LANNON
MLS Listing ID 1815598
Sold Date 12/15/22
Style Farmhouse/National Folk
Bedrooms 2
Full Baths 1
Year Built 1888
Annual Tax Amount $1,871
Tax Year 2021
Lot Size 10,890 Sqft
Acres 0.25
Property Sub-Type Farmhouse/National Folk
Property Description
Meticulously maintained, this 1.5 story Farm style Home is sure to grab your attention! Set beautifully on over a 1/4 acre, this home has many updates! The spacious kitchen as new flooring, plenty of cabinetry, & pantry! The living room has new carpet, newer patio doors leading to awesome deck! Main floor bathroom has new sink, toilet, walk-in shower & attached walk-in closet! Upstairs you will find the Master suite w/vaulted ceilings! Second bedroom has a cool ladder to a loft space! Central air was added, newer roof, 2 new electrical panels (garage/home), deck, car port, carpet on main level, and so much more! This location is very quiet and close to great restaurants, shopping, bug-line bike trail, parks and more! Easy access to I-41 & I-94!
Location
State WI
County Waukesha
Zoning RES
Rooms
Basement Full, Radon Mitigation System, Stone, Sump Pump
Kitchen Main
Interior
Interior Features Water Softener, Pantry, Cathedral/vaulted ceiling, Walk-in closet(s), Wood or Sim.Wood Floors
Heating Natural Gas
Cooling Central Air, Forced Air
Equipment Dishwasher, Oven, Range
Exterior
Exterior Feature Aluminum/Steel, Aluminum
Parking Features Carport, Opener Included, Detached, 3 Car
Garage Spaces 3.0
Building
Sewer Municipal Sewer, Municipal Water
Architectural Style Farmhouse/National Folk
New Construction N
Schools
Elementary Schools Lannon
Middle Schools Templeton
High Schools Hamilton
School District Hamilton
Read Less
Want to know what your home might be worth? Contact us for a FREE valuation!

Our team is ready to help you sell your home for the highest possible price ASAP
Copyright 2025 WIREX - All Rights Reserved






