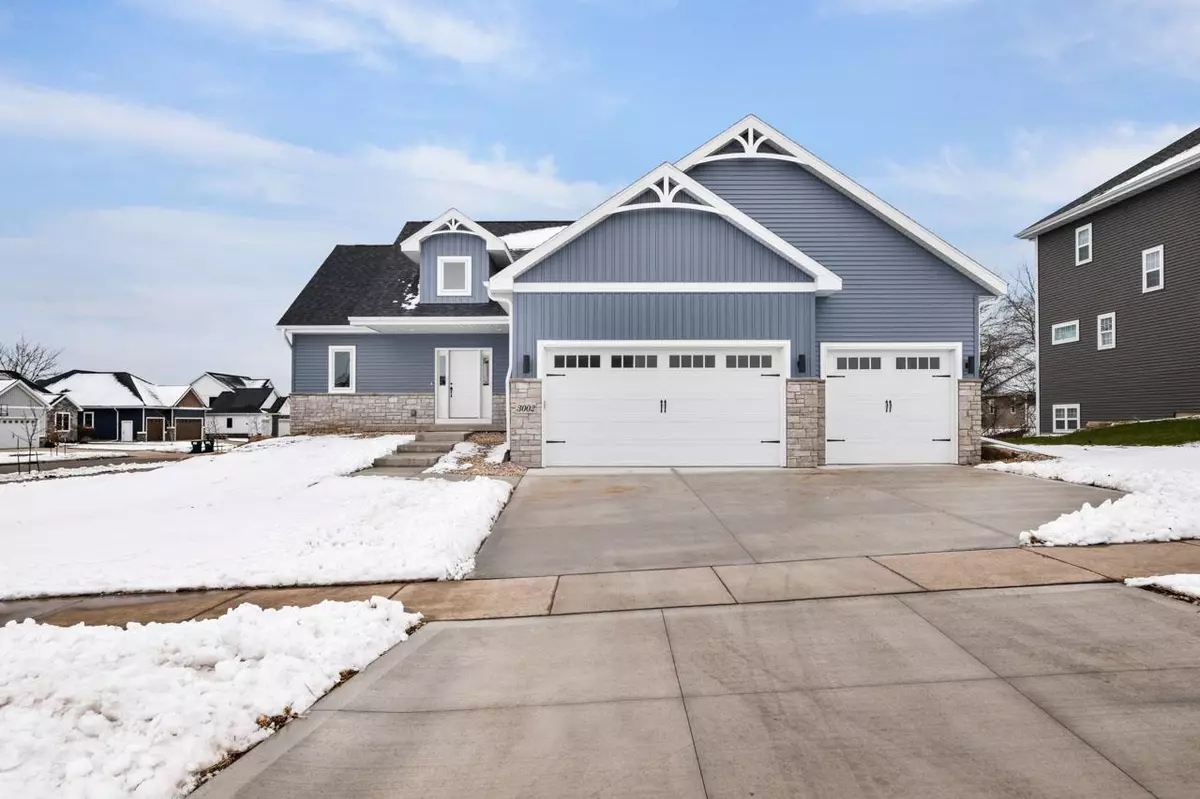Bought with Austin Gannon
$655,464
$659,000
0.5%For more information regarding the value of a property, please contact us for a free consultation.
3002 London Ave Cottage Grove, WI 53527
4 Beds
3 Baths
2,752 SqFt
Key Details
Sold Price $655,464
Property Type Single Family Home
Sub Type Ranch
Listing Status Sold
Purchase Type For Sale
Square Footage 2,752 sqft
Price per Sqft $238
Municipality COTTAGE GROVE
Subdivision 5Th Addition To Westlawn
MLS Listing ID 1932269
Sold Date 12/16/22
Style Ranch
Bedrooms 4
Full Baths 3
Year Built 2022
Annual Tax Amount $2,190
Tax Year 2021
Lot Size 0.360 Acres
Acres 0.36
Property Sub-Type Ranch
Property Description
Construction to begin May of 2022. Pictures are of an previous build of this floor plan. Home is being built in the 5th addition to Westlawn Estates, Cottage Grove. A beautiful custom built and custom designed by Gannon Co. This home will put a smile on your face. Big open main level. W/ custom cedar screened porch, custom inlay trey ceilings, big 9' kitchen island, quartz counters, XL 42" gas fireplace with custom stone and mantle, large picture windows and big guest bedrooms. The Main bedroom has his and her vanities, quartz tops, large custom tile shower, and walk in closet. Price includes finished basement with 4th bedroom, 3rd full bath, bonus room, and giant rec room 1/2 exposure and picture windows. can customize anything if you catch me soon enough during build process.
Location
State WI
County Dane
Zoning R1A
Rooms
Family Room Lower
Basement Full, Exposed, Full Size Windows, Finished
Kitchen Main
Interior
Interior Features Wood or Sim.Wood Floors, Walk-in closet(s), Great Room, Water Softener, Cable/Satellite Available, Separate Quarters, High Speed Internet
Heating Natural Gas, Electric
Cooling Forced Air, Central Air
Equipment Disposal
Exterior
Exterior Feature Vinyl, Stone
Parking Features 3 Car, Attached, Garage Door Over 8 Feet
Garage Spaces 3.0
Building
Sewer Municipal Water, Municipal Sewer
Architectural Style Ranch
New Construction Y
Schools
Elementary Schools Taylor Prairie
High Schools Monona Grove
School District Monona Grove
Others
Special Listing Condition Arms Length
Read Less
Want to know what your home might be worth? Contact us for a FREE valuation!

Our team is ready to help you sell your home for the highest possible price ASAP
Copyright 2025 WIREX - All Rights Reserved






