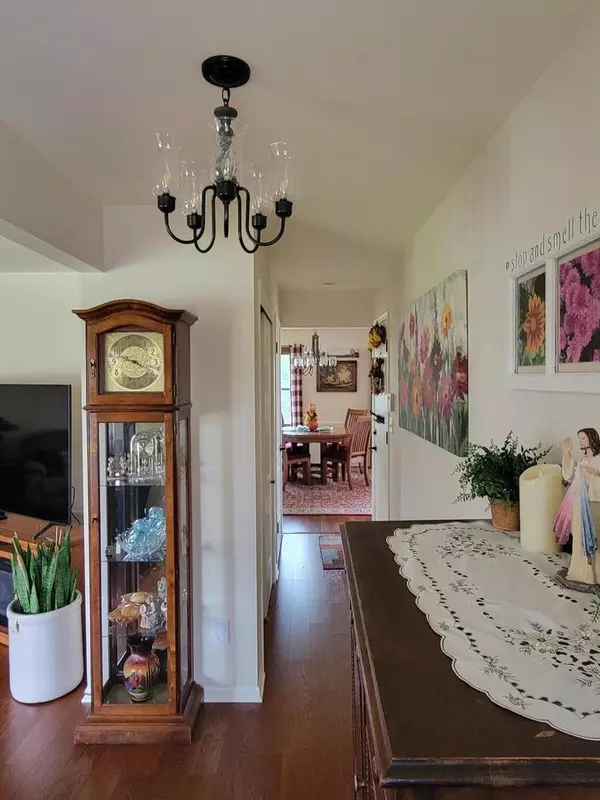Bought with Jodie Perzacki
$400,000
$414,900
3.6%For more information regarding the value of a property, please contact us for a free consultation.
3938 S 119th St Greenfield, WI 53228
3 Beds
2 Baths
1,796 SqFt
Key Details
Sold Price $400,000
Property Type Single Family Home
Sub Type Ranch
Listing Status Sold
Purchase Type For Sale
Square Footage 1,796 sqft
Price per Sqft $222
Municipality GREENFIELD
Subdivision Wildcat Creek Heights
MLS Listing ID 1818098
Sold Date 12/14/22
Style Ranch
Bedrooms 3
Full Baths 2
Year Built 1982
Annual Tax Amount $5,295
Tax Year 2021
Lot Size 0.350 Acres
Acres 0.35
Property Description
All brick ranch in desirable Whitnall school district. Aluminum trim. Very private fully fenced yard with 10 x 20 shed. New patio. Many perennials and a garden area. Newer driveway. Inside is open concept to both the fam. rm and living rm. Newer wood, ceramic and carpeted floors. Mostly newer insulated windows. New interior and exterior doors. Water softener and whole house water filter. 1st floor laundry. Granite countertops. Kitchen appliances included. Gas fireplace and built-in bookcases in the family room. Central vac. Cedar walk in closet in basement. Included is a 1-year home warranty plan. A wonderful home located in an area of fine homes close the YMCA and to I-43 and the 894 by-pass freeways.
Location
State WI
County Milwaukee
Zoning residential
Rooms
Family Room Main
Basement 8'+ Ceiling, Block, Full, Partially Finished, Sump Pump
Kitchen Main
Interior
Interior Features Water Softener, Cable/Satellite Available, Central Vacuum, High Speed Internet, Wood or Sim.Wood Floors
Heating Natural Gas
Cooling Central Air, Forced Air
Equipment Dishwasher, Disposal, Dryer, Microwave, Oven, Range, Refrigerator, Washer
Exterior
Exterior Feature Brick, Brick/Stone, Aluminum Trim
Garage Opener Included, Attached, 2 Car
Garage Spaces 2.0
Waterfront N
Building
Sewer Municipal Sewer, Municipal Water
Architectural Style Ranch
New Construction N
Schools
Middle Schools Whitnall
High Schools Whitnall
School District Whitnall
Others
Special Listing Condition Arms Length
Read Less
Want to know what your home might be worth? Contact us for a FREE valuation!

Our team is ready to help you sell your home for the highest possible price ASAP
Copyright 2024 WIREX - All Rights Reserved






