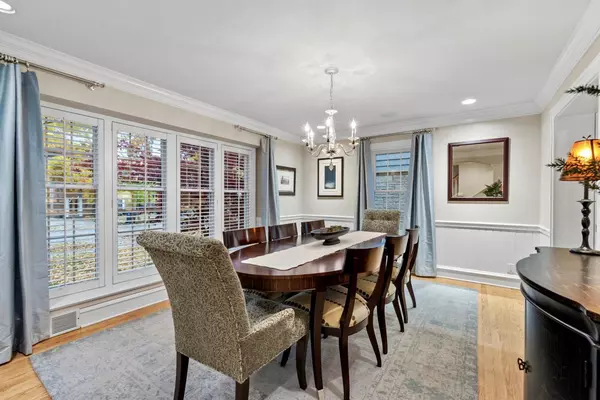Bought with Suzanne Powers Realty Group*
$1,100,000
$1,100,000
For more information regarding the value of a property, please contact us for a free consultation.
5944 N Shoreland AVENUE Whitefish Bay, WI 53217
4 Beds
3.5 Baths
3,332 SqFt
Key Details
Sold Price $1,100,000
Property Type Single Family Home
Sub Type Colonial
Listing Status Sold
Purchase Type For Sale
Square Footage 3,332 sqft
Price per Sqft $330
Municipality WHITEFISH BAY
MLS Listing ID 1815542
Sold Date 12/15/22
Style Colonial
Bedrooms 4
Full Baths 3
Half Baths 1
Year Built 1958
Annual Tax Amount $14,744
Tax Year 2021
Lot Size 6,534 Sqft
Acres 0.15
Property Sub-Type Colonial
Property Description
Beautiful colonial with custom addition awaits you. Impeccable attention to detail throughout every room of this home. Top of the line finishes, appliances, custom millwork and built ins. Spacious and luxurious from the moment you enter through generous sized rooms to the recently landscaped private yard with space that will surprise you. A well planned chef's kitchen that is perfect for entertaining. The primary suite situated in the back of the home greets you with a ensuite that includes a 9'x4' marble shower, dual vanities and walk in closets. 2nd floor laundry, an attached 3+ car garage, 3 fireplaces, backyard private oasis and beautifully finished lower level. A truly exquisite property unique to Whitefish Bay. Floor plans and room measurements are included in documents.
Location
State WI
County Milwaukee
Zoning Res
Rooms
Basement Crawl Space, Finished, Full, Sump Pump
Kitchen Kitchen Island Main
Interior
Interior Features Simulated Wood Floors, Skylight(s), Walk-in closet(s), Wood Floors
Heating Natural Gas
Cooling Forced Air
Equipment Cooktop, Dishwasher, Disposal, Dryer, Microwave, Other, Oven, Range, Refrigerator, Washer
Exterior
Exterior Feature Brick, Brick/Stone, Fiber Cement
Parking Features Opener Included, Attached, 3 Car
Garage Spaces 3.0
Building
Lot Description Sidewalks
Sewer Municipal Sewer, Municipal Water
Architectural Style Colonial
New Construction N
Schools
Elementary Schools Richards
Middle Schools Whitefish Bay
High Schools Whitefish Bay
School District Whitefish Bay
Read Less
Want to know what your home might be worth? Contact us for a FREE valuation!

Our team is ready to help you sell your home for the highest possible price ASAP
Copyright 2025 WIREX - All Rights Reserved






