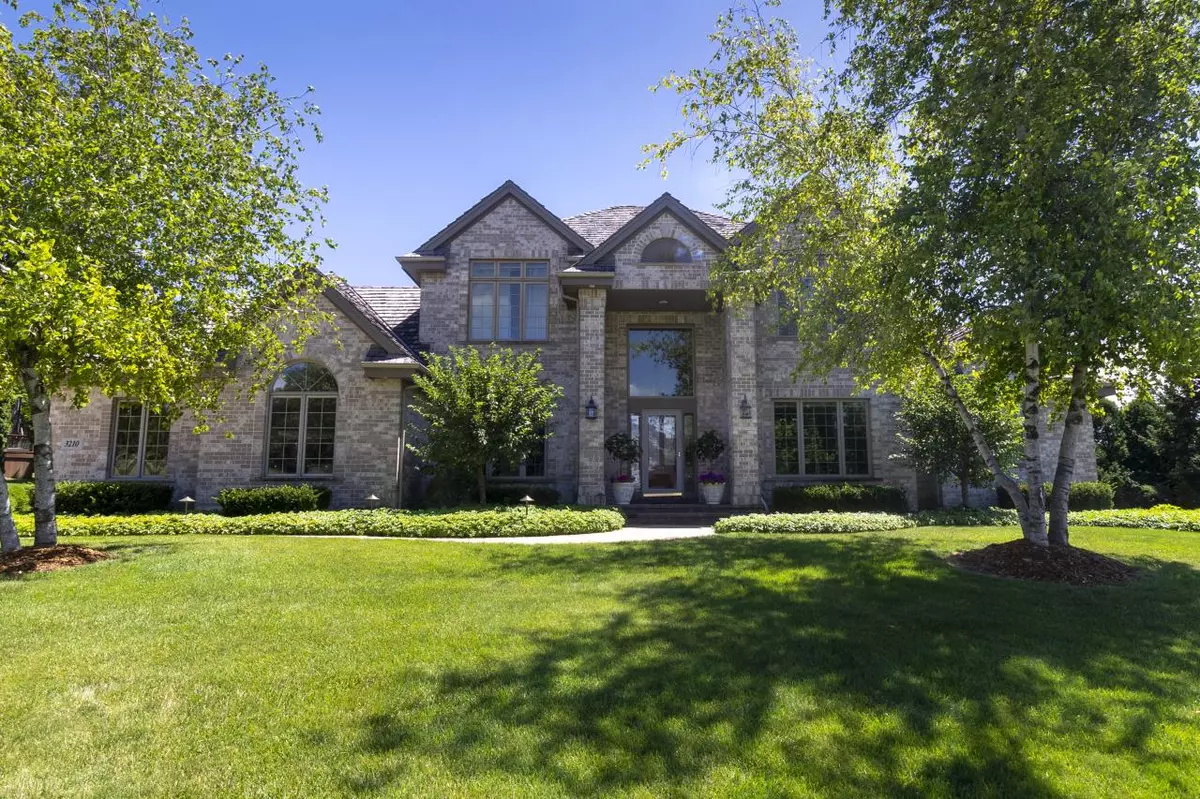Bought with Dawn M Wabiszewski
$975,000
$1,049,000
7.1%For more information regarding the value of a property, please contact us for a free consultation.
3210 Fordham Ct Brookfield, WI 53005
5 Beds
4.5 Baths
4,691 SqFt
Key Details
Sold Price $975,000
Property Type Single Family Home
Sub Type Colonial,Other
Listing Status Sold
Purchase Type For Sale
Square Footage 4,691 sqft
Price per Sqft $207
Municipality BROOKFIELD
Subdivision Stanford Place
MLS Listing ID 1807173
Sold Date 12/15/22
Style Colonial,Other
Bedrooms 5
Full Baths 4
Half Baths 1
Year Built 2000
Annual Tax Amount $12,647
Tax Year 2021
Lot Size 0.520 Acres
Acres 0.52
Property Description
Exceptional brick Colonial w/superior craftsmanship can be found in this Kingfogl home. Enjoy all 3 levels of living. Soaring 2-story foyer opens to DR & office/den w/large windows, decorative tray ceilings & crown molding. Stunning GR with 2-story wall of windows, BIBC that flank the fireplace. KT w/abundant cabinetry, island, breakfast bar, pantry & dinette w/sliding glass door to an amazing entertainment size private patio w/built in lights. Main level primary BR w/tray ceiling, WIC, shower & soaking tub. Upper level has 3 spacious BRs, all with cathedral ceilings & new carpet '22 & 2 full baths. Exceptional lower level with full size windows, wet bar, FR, game room, 5th BR, 3rd full BA & plenty of storage space. First floor laundry, lawn irrigation system & 3-car GA. Welcome home!!
Location
State WI
County Waukesha
Zoning R3
Rooms
Family Room Lower
Basement 8'+ Ceiling, Block, Full, Full Size Windows
Kitchen Main
Interior
Interior Features Cable/Satellite Available, High Speed Internet, Pantry, Cathedral/vaulted ceiling, Walk-in closet(s), Wet Bar, Wood or Sim.Wood Floors
Heating Natural Gas
Cooling Central Air, Forced Air
Equipment Cooktop, Dishwasher, Disposal, Dryer, Microwave, Oven, Refrigerator, Washer
Exterior
Exterior Feature Brick, Brick/Stone
Garage Opener Included, Attached, 3 Car
Garage Spaces 3.0
Waterfront N
Building
Sewer Municipal Sewer, Municipal Water
Architectural Style Colonial, Other
New Construction N
Schools
Elementary Schools Burleigh
Middle Schools Pilgrim Park
High Schools Brookfield East
School District Elmbrook
Read Less
Want to know what your home might be worth? Contact us for a FREE valuation!

Our team is ready to help you sell your home for the highest possible price ASAP
Copyright 2024 WIREX - All Rights Reserved






