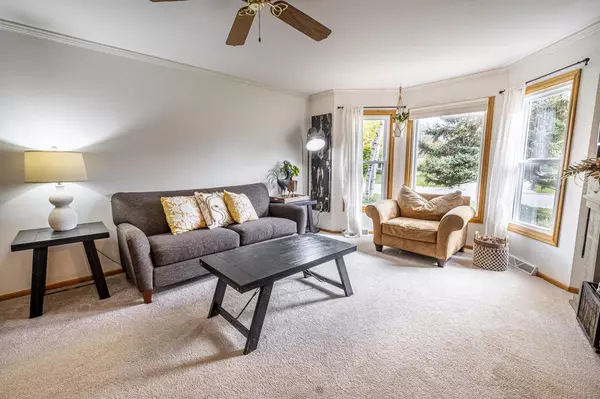Bought with Shar Borg Team*
$499,000
$499,000
For more information regarding the value of a property, please contact us for a free consultation.
N49W17390 Sheffield Ln Menomonee Falls, WI 53051
3 Beds
2.5 Baths
3,452 SqFt
Key Details
Sold Price $499,000
Property Type Single Family Home
Sub Type Colonial
Listing Status Sold
Purchase Type For Sale
Square Footage 3,452 sqft
Price per Sqft $144
Municipality MENOMONEE FALLS
Subdivision Ridgefield
MLS Listing ID 1815370
Sold Date 12/13/22
Style Colonial
Bedrooms 3
Full Baths 2
Half Baths 1
Year Built 1994
Annual Tax Amount $5,099
Tax Year 2021
Lot Size 0.280 Acres
Acres 0.28
Property Description
Welcome to Sheffield Lane located in the desired Ridgefield Subdivision. This 3 bed/2.5 bath home is freshly updated and ready for new owners. You'll fall in love with the warm and inviting front porch as you arrive. Upon entering, you'll feel right at home with the updated features and cozy feel of this great colonial. With new appliances, an updated fireplace with stylish shiplap and the open living spaces, this is the one you've been looking for! Rooms are generous in size and great for entertaining. The primary bedroom with large en-suite and incredible closet are the cherry one top. Looking for even more space? Check out the finished lower level with workout room plus enjoy the expansive back deck... Don't miss out on the opportunity to live in this incredible home
Location
State WI
County Waukesha
Zoning Residential
Rooms
Family Room Main
Basement Finished, Full, Sump Pump
Kitchen Main
Interior
Interior Features Seller Leased: Water Softener, Cable/Satellite Available, High Speed Internet, Cathedral/vaulted ceiling, Wood or Sim.Wood Floors
Heating Natural Gas
Cooling Central Air, Forced Air
Equipment Dishwasher, Disposal, Dryer, Microwave, Oven, Range, Refrigerator, Washer
Exterior
Exterior Feature Wood
Garage Opener Included, Attached, 2 Car
Garage Spaces 2.5
Waterfront N
Waterfront Description View of Water
Building
Sewer Municipal Sewer, Municipal Water
Architectural Style Colonial
New Construction N
Schools
Elementary Schools Marcy
Middle Schools Templeton
High Schools Hamilton
School District Hamilton
Read Less
Want to know what your home might be worth? Contact us for a FREE valuation!

Our team is ready to help you sell your home for the highest possible price ASAP
Copyright 2024 WIREX - All Rights Reserved






