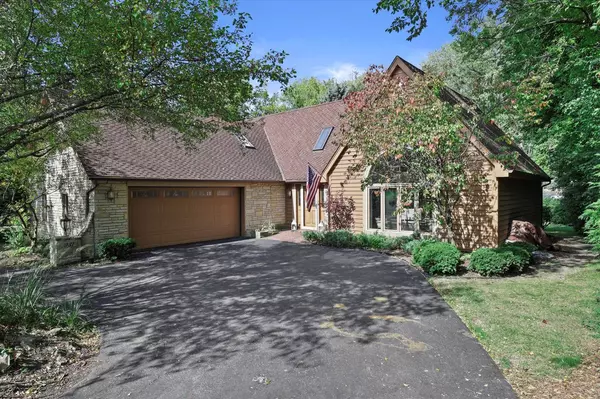Bought with Sharon E Doyle
$1,200,000
$1,350,000
11.1%For more information regarding the value of a property, please contact us for a free consultation.
931 Lake Dr Delafield, WI 53018
3 Beds
3 Baths
2,760 SqFt
Key Details
Sold Price $1,200,000
Property Type Single Family Home
Sub Type Cape Cod
Listing Status Sold
Purchase Type For Sale
Square Footage 2,760 sqft
Price per Sqft $434
Municipality DELAFIELD
MLS Listing ID 1814899
Sold Date 12/07/22
Style Cape Cod
Bedrooms 3
Full Baths 3
Year Built 1940
Annual Tax Amount $12,144
Tax Year 2021
Lot Size 0.670 Acres
Acres 0.67
Property Description
100 feet of stunning sandy bottom Nagawicka Lake frontage; this 3 bedroom, 3 bath lake property sits in the heart of Delafield. Sit outside on your beautiful two-tired paver patio complete with sitting wall & enjoy the summer fireworks show without leaving your home; gorgeous lot is adorn with mature landscape giving privacy and shade. Kitchen flows into open concept family room makes for entertaining an easy transition between the two spaces, cozy up in front of the fireplace on cooler nights. Master suite complete with balcony looking out onto the lake. Lofted office/flex room. Laundry/master/bedrooms all UL. Walkability allows easy access to downtown Delafield, shopping, restaurants, fitness facilities, the library & much more.Lake Country lake life is calling!
Location
State WI
County Waukesha
Zoning RES
Lake Name Nagawicka
Rooms
Family Room Main
Basement None / Slab
Kitchen Main
Interior
Interior Features Cable/Satellite Available, High Speed Internet, Skylight(s), Cathedral/vaulted ceiling, Wood or Sim.Wood Floors
Heating Natural Gas
Cooling Central Air, Forced Air
Equipment Dishwasher, Disposal, Dryer, Microwave, Oven, Refrigerator, Washer
Exterior
Exterior Feature Wood
Garage Opener Included, Attached, 2 Car
Garage Spaces 2.0
Waterfront Y
Waterfront Description Deeded Water Access,Water Access/Rights,Waterfrontage on Lot,Lake,51-100 feet,View of Water
Building
Lot Description Wooded
Sewer Municipal Sewer, Well
Architectural Style Cape Cod
New Construction N
Schools
Elementary Schools Cushing
Middle Schools Kettle Moraine
High Schools Kettle Moraine
School District Kettle Moraine
Read Less
Want to know what your home might be worth? Contact us for a FREE valuation!

Our team is ready to help you sell your home for the highest possible price ASAP
Copyright 2024 WIREX - All Rights Reserved






