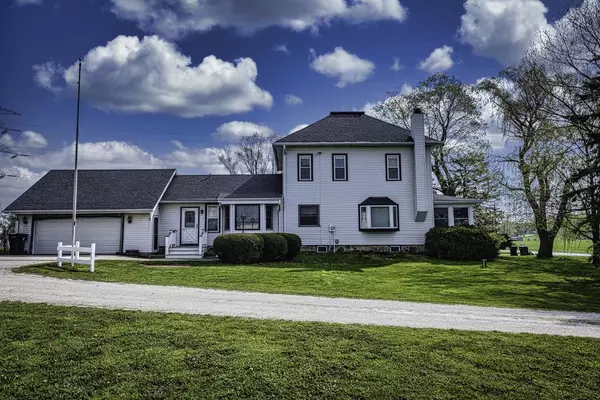Bought with Benson Group*
$400,000
$475,000
15.8%For more information regarding the value of a property, please contact us for a free consultation.
S95W23620 Forest Home AVENUE Big Bend, WI 53103
5 Beds
1.5 Baths
2,163 SqFt
Key Details
Sold Price $400,000
Property Type Single Family Home
Sub Type Farmhouse/National Folk
Listing Status Sold
Purchase Type For Sale
Square Footage 2,163 sqft
Price per Sqft $184
Municipality VERNON
MLS Listing ID 1805115
Sold Date 12/09/22
Style Farmhouse/National Folk
Bedrooms 5
Full Baths 1
Half Baths 1
Year Built 1905
Annual Tax Amount $3,534
Tax Year 2020
Lot Size 3.100 Acres
Acres 3.1
Property Description
Recent Price Reduction Village of Vernon - 3 + acres with numerous large outbuildings and a 5 bedroom farmhouse. On the west side of the property there is approximately one acre that is a fully fenced pasture or possible buildable lot. The largest outbuilding at 100X 34sf has electricity and running water and a steel roof.This property is on the frontside of a HOA subdivision of outstanding homes and manicured lots. Even though this property is not part of the HOA, it enjoys the neighbors and the neighborhood.
Location
State WI
County Waukesha
Zoning RR5
Rooms
Family Room Main
Basement 8'+ Ceiling, None / Slab, Stone, Sump Pump, Walk Out/Outer Door
Kitchen Main
Interior
Interior Features Water Softener, Cable/Satellite Available, High Speed Internet, Pantry, Wood or Sim.Wood Floors
Heating Natural Gas
Cooling Central Air, Forced Air, Radiant/Hot Water, Wall Furnace
Equipment Cooktop, Oven, Refrigerator
Exterior
Exterior Feature Aluminum/Steel, Aluminum, Vinyl, Wood
Garage Opener Included, Attached, 2 Car
Garage Spaces 2.5
Waterfront N
Building
Lot Description Horse Allowed, Hobby Farm, Pasture
Sewer Private Septic System, Mound System, Well
Architectural Style Farmhouse/National Folk
New Construction N
Schools
Middle Schools Park View
High Schools Mukwonago
School District Mukwonago
Read Less
Want to know what your home might be worth? Contact us for a FREE valuation!

Our team is ready to help you sell your home for the highest possible price ASAP
Copyright 2024 WIREX - All Rights Reserved






