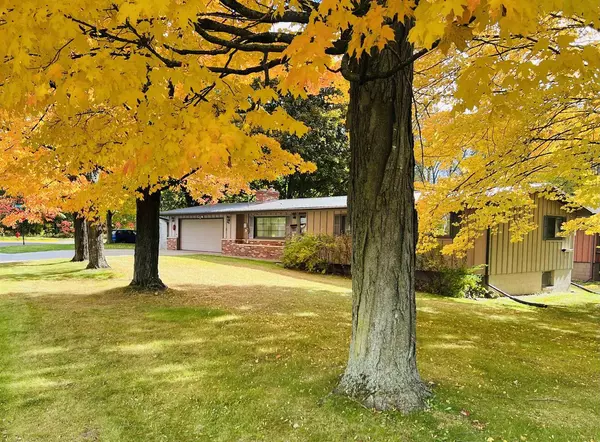Bought with SOUA YANG
$220,000
$195,000
12.8%For more information regarding the value of a property, please contact us for a free consultation.
401 DIVISION STREET Rothschild, WI 54474
3 Beds
3 Baths
2,383 SqFt
Key Details
Sold Price $220,000
Property Type Single Family Home
Sub Type Ranch
Listing Status Sold
Purchase Type For Sale
Square Footage 2,383 sqft
Price per Sqft $92
Municipality ROTHSCHILD
MLS Listing ID 22205338
Sold Date 12/05/22
Style Ranch
Bedrooms 3
Full Baths 3
Year Built 1969
Lot Size 0.300 Acres
Acres 0.3
Property Sub-Type Ranch
Property Description
Don't miss out on this 3 bedroom, 3 bath, 2 car garage, ranch style home located in the village of Rothschild. The home is in a beautiful neighborhood, across the street from River Park and the River Walking Path, which leads from Rothschild to Rib Mountain. The home features an open concept, kitchen, living room and dining room with updated quality vinyl flooring, newer cabinetry, countertops, backsplash, and a kitchen island. This area is accented by a lovely gas fireplace. The layout is wonderful for entertaining and a busy household. The bedrooms and first floor have brand new carpeting to accompany a master bath and another full bathroom. The full bath is updated with a vanity and marble countertop, paint and flooring. The lower-level basement is completely finished with another full bath, a large family room with a vintage bar for entertaining, and woodburning fire place. The lower level also has plenty of room for an office, exercise area, etc. The lower-level laundry room features cabinetry for storage to keep your cleaning supplies and detergents organized.
Location
State WI
County Marathon
Zoning Residential
Rooms
Family Room Lower
Basement Finished
Kitchen Main
Interior
Interior Features Carpet, Cathedral/vaulted ceiling, Smoke Detector(s), Cable/Satellite Available, All window coverings, High Speed Internet
Heating Natural Gas
Cooling Forced Air
Equipment Refrigerator, Range/Oven, Dishwasher, Microwave, Washer, Dryer
Exterior
Exterior Feature Brick, Wood
Parking Features 2 Car, Attached, Opener Included
Garage Spaces 2.0
Roof Type Metal
Building
Sewer Municipal Sewer, Municipal Water
Architectural Style Ranch
New Construction N
Schools
Middle Schools D C Everest
High Schools D C Everest
School District D C Everest
Others
Acceptable Financing Arms Length Sale
Listing Terms Arms Length Sale
Special Listing Condition Arms Length
Read Less
Want to know what your home might be worth? Contact us for a FREE valuation!

Our team is ready to help you sell your home for the highest possible price ASAP
Copyright 2025 WIREX - All Rights Reserved






