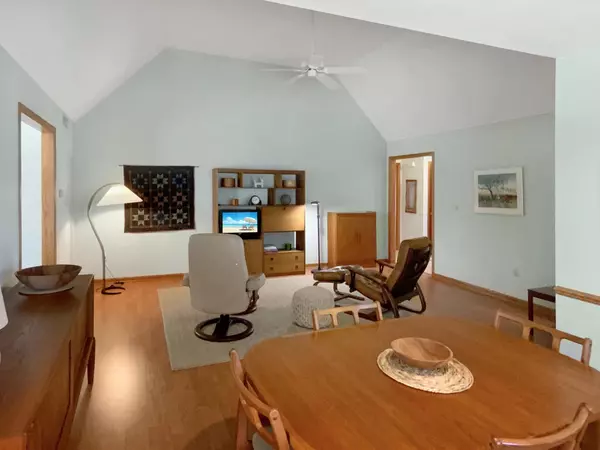Bought with Frieda A Smart
$400,000
$375,000
6.7%For more information regarding the value of a property, please contact us for a free consultation.
19435 W Stonehedge DRIVE #A Brookfield, WI 53045
2 Beds
2 Baths
1,762 SqFt
Key Details
Sold Price $400,000
Property Type Condo
Listing Status Sold
Purchase Type For Sale
Square Footage 1,762 sqft
Price per Sqft $227
Municipality BROOKFIELD
MLS Listing ID 1815930
Sold Date 12/05/22
Bedrooms 2
Full Baths 2
Condo Fees $637/mo
Year Built 1997
Annual Tax Amount $4,046
Tax Year 2021
Property Description
This Feels Like HOME! Beautifully updated 2 Bedroom Ranch unit in phase 3 of Pheasant Run! The condo is sure to delight as you enter into a spacious open living area with high vaulted ceilings. The combined dining & living area allow for a very flexible use of space. The master suite features the same vaulted ceilings, walk in closet, beautiful backyard views, and a private bath. The bath features quartz countertops and a steamer in the shower. The large 2nd bedroom is well poised for an office. The sunroom not only has high ceilings, but basks in the southern exposure sunlight. You can't help but notice the beautiful wooded views that also enhance your privacy. Entertain or relax on the generously sized deck (recently sanded and re-stained). First floor laundry. Bsmt ready for id
Location
State WI
County Waukesha
Zoning Residential
Rooms
Family Room Main
Basement Full, Poured Concrete, Sump Pump
Kitchen Main
Interior
Interior Features In-Unit Laundry, Pantry, Cathedral/vaulted ceiling, Walk-in closet(s), Wood or Sim.Wood Floors
Heating Natural Gas
Cooling Central Air, Forced Air
Equipment Cooktop, Dishwasher, Dryer, Oven, Refrigerator, Washer
Exterior
Exterior Feature Brick, Brick/Stone, Wood
Garage Attached, Opener Included, 2 Car
Garage Spaces 2.0
Waterfront N
Building
Sewer Municipal Sewer, Municipal Water
New Construction N
Schools
High Schools Brookfield Central
School District Elmbrook
Others
Special Listing Condition Arms Length
Pets Description Y
Read Less
Want to know what your home might be worth? Contact us for a FREE valuation!

Our team is ready to help you sell your home for the highest possible price ASAP
Copyright 2024 WIREX - All Rights Reserved






