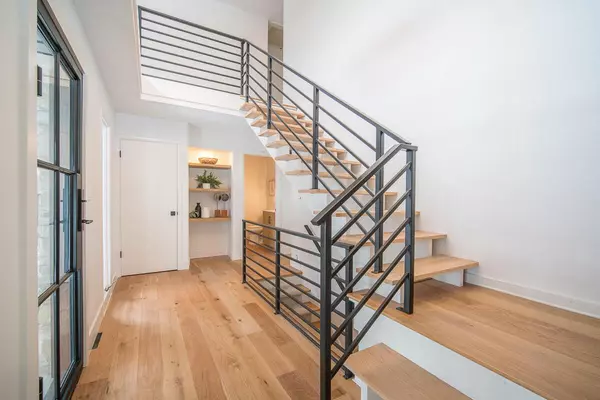Bought with Tracy M Lazzaro
$735,000
$749,900
2.0%For more information regarding the value of a property, please contact us for a free consultation.
W331S3373 Hawthorne HOLLOW Dousman, WI 53118
4 Beds
3.5 Baths
3,100 SqFt
Key Details
Sold Price $735,000
Property Type Single Family Home
Sub Type Contemporary
Listing Status Sold
Purchase Type For Sale
Square Footage 3,100 sqft
Price per Sqft $237
Municipality GENESEE
MLS Listing ID 1818725
Sold Date 12/02/22
Style Contemporary
Bedrooms 4
Full Baths 3
Half Baths 1
Year Built 1976
Annual Tax Amount $4,996
Tax Year 2021
Lot Size 3.840 Acres
Acres 3.84
Property Sub-Type Contemporary
Property Description
One-of-a-kind Mid Century home fully remodeled. Oversized wall of windows makes this home feel like you're in the trees. Set on a hill with over 3.8 acres surround by wildlife and nature. These views are unmatched! Custom iron front door & staircase entry paired with soaring stone fireplace are sure to WOW. Updated kitchen featuring an 8ft island with quartz countertops and handmade tile backsplash. With a full dining space and eat-in kitchen, there is no shortage of room to host all your family gatherings. Half bath, laundry & mud room complete the main level. Upstairs offers 3 bedrooms plus an office (optional bedroom conversion). Across the hall, a private oversized master ensuite w/ exterior balcony. Full walkout basement finished with addt bedroom, bath, rec rm & bar. A MUST SEE!
Location
State WI
County Waukesha
Zoning RES
Rooms
Family Room Main
Basement Finished, Full, Full Size Windows, Walk Out/Outer Door, Exposed
Kitchen Main
Interior
Interior Features Water Softener, Walk-in closet(s), Wood or Sim.Wood Floors
Heating Natural Gas, Wood/Coal
Cooling Forced Air
Equipment Dishwasher, Disposal, Range, Refrigerator
Exterior
Exterior Feature Stone, Brick/Stone, Wood
Parking Features Basement Access, Opener Included, Attached, 2 Car
Garage Spaces 2.0
Building
Lot Description Wooded
Sewer Well, Private Septic System
Architectural Style Contemporary
New Construction N
Schools
Middle Schools Kettle Moraine
School District Kettle Moraine
Read Less
Want to know what your home might be worth? Contact us for a FREE valuation!

Our team is ready to help you sell your home for the highest possible price ASAP
Copyright 2025 WIREX - All Rights Reserved






