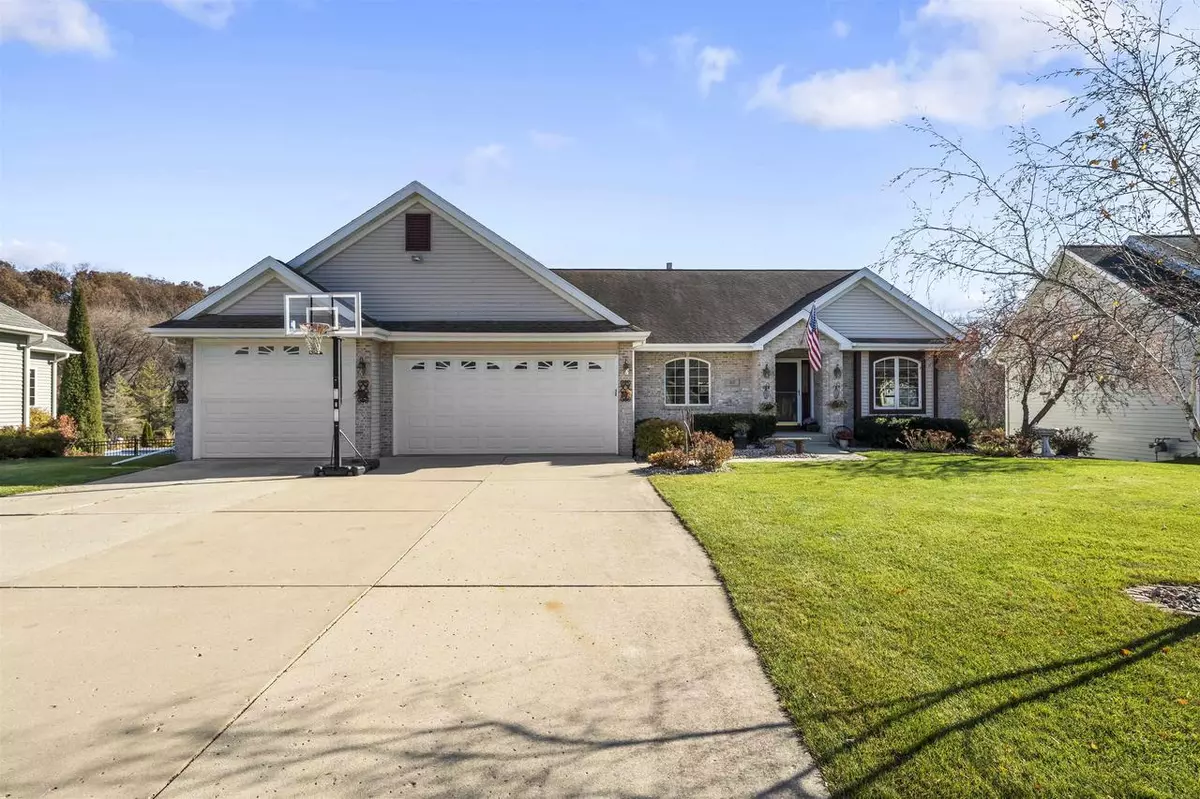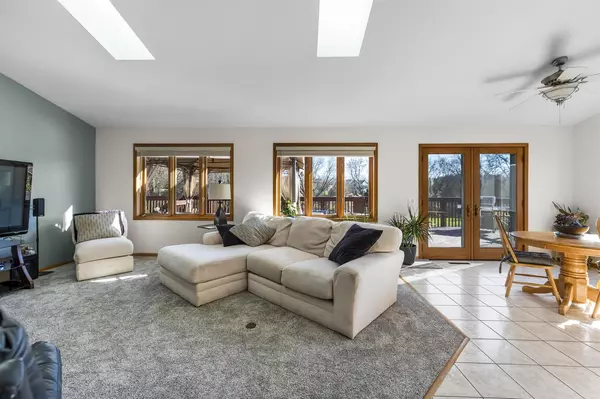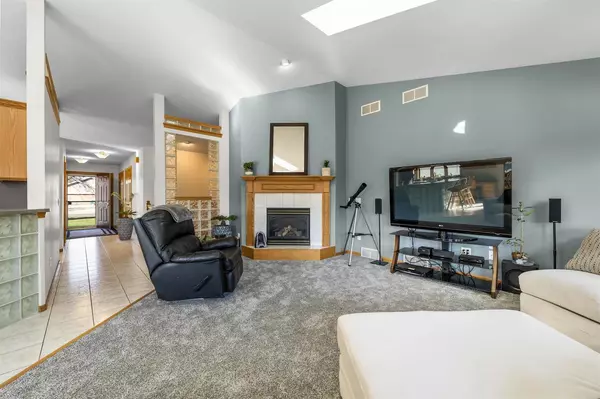Bought with Judy Acker Maly
$655,000
$679,900
3.7%For more information regarding the value of a property, please contact us for a free consultation.
310 Southing Grange Cottage Grove, WI 53527
5 Beds
3.5 Baths
4,190 SqFt
Key Details
Sold Price $655,000
Property Type Single Family Home
Sub Type Ranch
Listing Status Sold
Purchase Type For Sale
Square Footage 4,190 sqft
Price per Sqft $156
Municipality COTTAGE GROVE
Subdivision Southlawn Estates 1St Addition
MLS Listing ID 1946403
Sold Date 12/01/22
Style Ranch
Bedrooms 5
Full Baths 3
Half Baths 1
Year Built 2001
Annual Tax Amount $8,727
Tax Year 2021
Lot Size 0.770 Acres
Acres 0.77
Property Sub-Type Ranch
Property Description
With 5 BR/3.5 BA & over 4,000 SF, this spacious custom ranch has it all! Soak up all the natural light that streams through the south-facing windows & many skylights. Open main level boasts large kitchen w/walk-in pantry & new SS apps, formal dining, LR w/vaulted ceilings & gas FP and dinette that leads to the largest deck you?ve ever seen! Primary suite offers vaulted ceilings, access to deck, 2 WIC and private ensuite w/dual vanity, walk-in shower & tub. Oversized 3+ car garage w/bonus attic storage & one 9? door, perfect for boat! Host friends in the large finished LL w/wet bar, gas FP & walkout to patio w/hot tub. 2 more BR & large office in LL, as well as plenty of storage space. New carpet, paint & water softener. Large level yard backs to trees & creek. Move-in ready!
Location
State WI
County Dane
Zoning Res
Rooms
Family Room Lower
Basement Full, Walk Out/Outer Door, Partially Finished, Sump Pump
Kitchen Main
Interior
Interior Features Walk-in closet(s), Cathedral/vaulted ceiling, Skylight(s), Water Softener, WhirlPool/HotTub, Hot Tub
Heating Natural Gas
Cooling Forced Air, Central Air
Equipment Range/Oven, Refrigerator, Dishwasher, Microwave, Disposal, Washer, Dryer
Exterior
Exterior Feature Vinyl, Brick
Parking Features 3 Car, Attached, Opener Included, Basement Access, Garage Door Over 8 Feet
Garage Spaces 3.0
Waterfront Description Stream/Creek
Building
Lot Description Wooded
Sewer Municipal Water, Municipal Sewer
Architectural Style Ranch
New Construction N
Schools
Elementary Schools Taylor Prairie
High Schools Monona Grove
School District Monona Grove
Others
Special Listing Condition Arms Length
Read Less
Want to know what your home might be worth? Contact us for a FREE valuation!

Our team is ready to help you sell your home for the highest possible price ASAP
Copyright 2025 WIREX - All Rights Reserved






