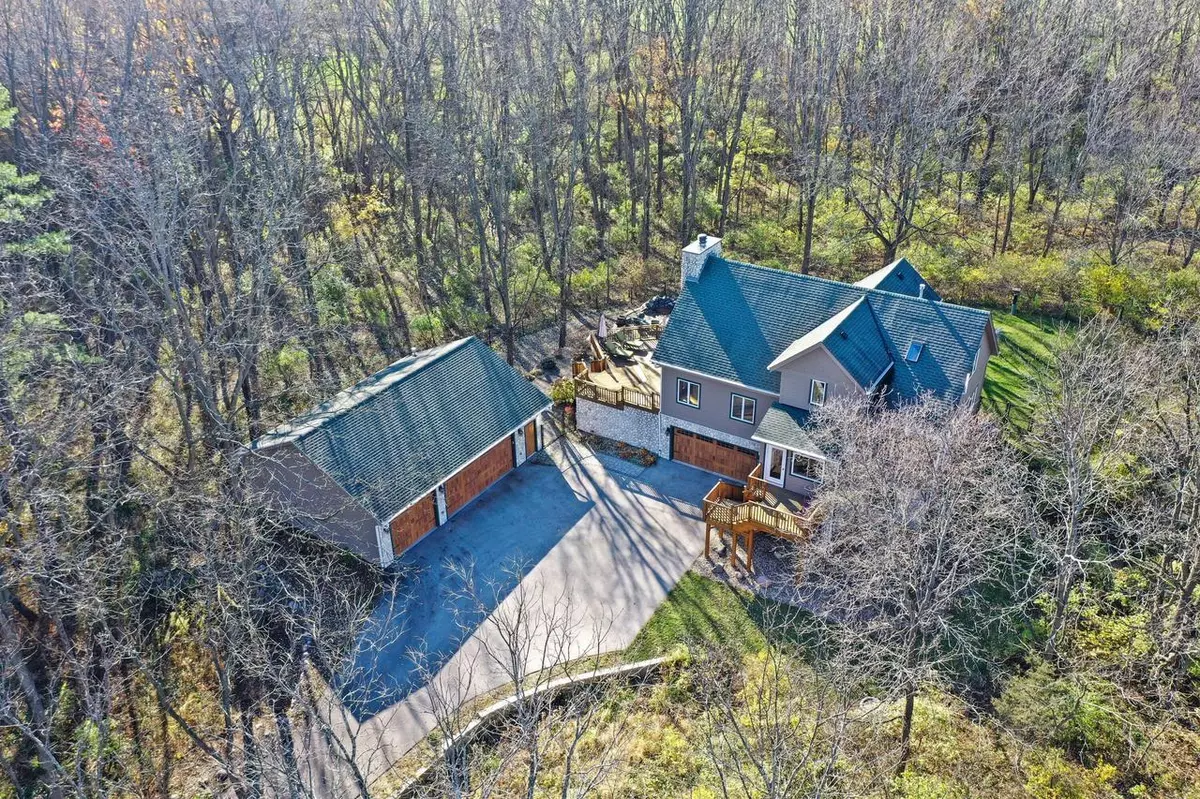Bought with Jonathan G Spheeris
$625,000
$575,000
8.7%For more information regarding the value of a property, please contact us for a free consultation.
4329 N Sawyer Rd Summit, WI 53066
3 Beds
2 Baths
1,988 SqFt
Key Details
Sold Price $625,000
Property Type Single Family Home
Sub Type Contemporary
Listing Status Sold
Purchase Type For Sale
Square Footage 1,988 sqft
Price per Sqft $314
Municipality SUMMIT
MLS Listing ID 1816822
Sold Date 11/30/22
Style Contemporary
Bedrooms 3
Full Baths 2
Year Built 1993
Annual Tax Amount $4,577
Tax Year 2021
Lot Size 2.000 Acres
Acres 2.0
Property Description
Custom designed 3 bedroom contemporary home on a private, wooded 2 acre lot. The exterior has all been updated in the last 5 years. LP smart siding on the home and garage, new garage doors. 30x40 heated 6 car garage with epoxy flooring and 60 amp electrical service. Wrap around multi level deck made from ironwood IPE. Retaining walls, built in grill and partially fenced yard. Gorgeous 2 story great room with floor to ceiling natural fireplace, hardwood floor and natural wood cathedral ceiling. 2 generous sized bedrooms on the main floor. Head upstairs to a loft overlooking the great room & large master suite. 11x17 walk in closet. Master Bath w jetted tub, shower, double vanity. Walk out unfinished basement with windows. Gorgeous views from every window in this private paradise.
Location
State WI
County Waukesha
Zoning RES
Rooms
Basement Block, Full, Full Size Windows, Walk Out/Outer Door
Kitchen Main
Interior
Interior Features Cable/Satellite Available, Pantry, Skylight(s)
Heating Natural Gas
Cooling Central Air, Forced Air
Equipment Cooktop, Dishwasher, Disposal, Dryer, Microwave, Oven, Refrigerator, Washer
Exterior
Exterior Feature Fiber Cement, Aluminum Trim, Stone, Brick/Stone
Garage Basement Access, Built-in under Home, Opener Included, Heated, Attached, 4 Car
Garage Spaces 8.5
Waterfront N
Building
Lot Description Wooded
Sewer Well, Private Septic System
Architectural Style Contemporary
New Construction N
Schools
High Schools Oconomowoc
School District Oconomowoc Area
Others
Special Listing Condition Arms Length
Read Less
Want to know what your home might be worth? Contact us for a FREE valuation!

Our team is ready to help you sell your home for the highest possible price ASAP
Copyright 2024 WIREX - All Rights Reserved






