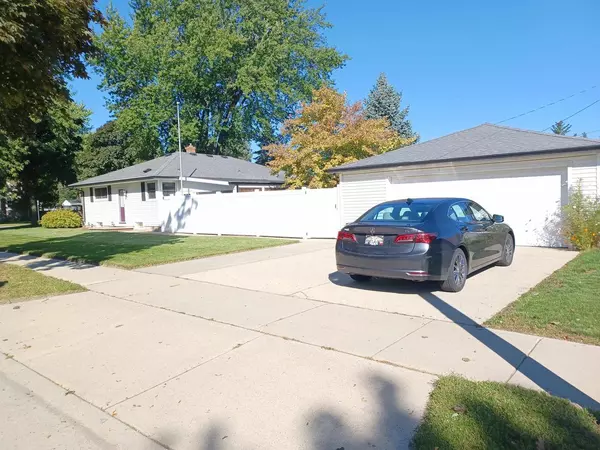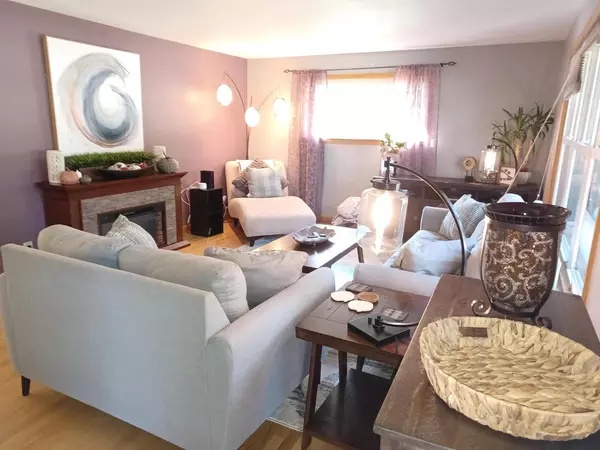Bought with Jenny Roth
$255,000
$264,900
3.7%For more information regarding the value of a property, please contact us for a free consultation.
525 MARGARET STREET Combined Locks, WI 54113
3 Beds
2 Baths
1,764 SqFt
Key Details
Sold Price $255,000
Property Type Single Family Home
Sub Type Ranch
Listing Status Sold
Purchase Type For Sale
Square Footage 1,764 sqft
Price per Sqft $144
Municipality COMBINED LOCKS
MLS Listing ID 50266578
Sold Date 11/18/22
Style Ranch
Bedrooms 3
Full Baths 2
Year Built 1960
Annual Tax Amount $2,680
Tax Year 2021
Lot Size 10,018 Sqft
Acres 0.23
Property Description
Comfort meets convenience in this beautiful move-in ready home! All updates have been completed for your peace of mind. Meticulous attention was given to the interior & exterior, and the 3seasons room & yard space is fantastic for a either a quiet romantic evening, or as a nice retreat for your friends and relatives. Completely private yard yet close to Kimberly school, 3 parks, and the archery range. Features include hardwood floors, comfy LL family room, leaf guard gutters, new painting, appliance (induction oven!) & H2O heater, tasteful bathroom updates & True Green lawn package. You don't want to miss this one!
Location
State WI
County Outagamie
Area Fv- Ne-Outagamie Cty Only
Zoning Residential
Rooms
Family Room Lower
Basement 8'+ Ceiling, Full, Finished, Poured Concrete
Kitchen Main
Interior
Interior Features High Speed Internet, Utility Room-Main, Wood Floors
Heating Natural Gas
Cooling Central Air, Forced Air
Equipment Dishwasher, Dryer, Microwave, Range/Oven, Refrigerator, Washer
Exterior
Exterior Feature Brick, Brick/Stone, Vinyl
Garage Detached, 2 Car, Opener Included
Garage Spaces 2.0
Waterfront N
Building
Sewer Municipal Water, Municipal Sewer
Architectural Style Ranch
New Construction N
Schools
School District Kimberly Area
Others
Special Listing Condition Arms Length
Read Less
Want to know what your home might be worth? Contact us for a FREE valuation!

Our team is ready to help you sell your home for the highest possible price ASAP
Copyright 2024 WIREX - All Rights Reserved






