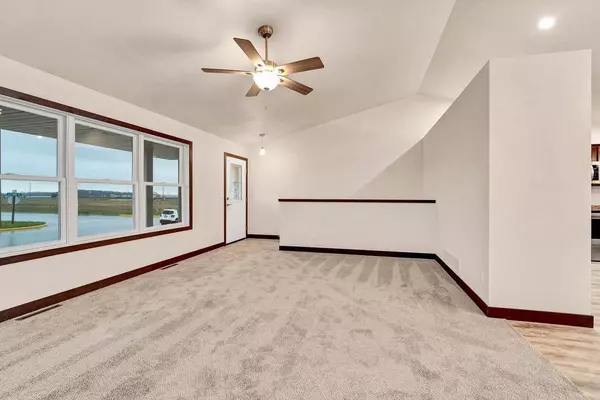Bought with Jim Foytik II
$289,900
$289,900
For more information regarding the value of a property, please contact us for a free consultation.
1337 S DIANE STREET Chilton, WI 53014
3 Beds
2 Baths
1,426 SqFt
Key Details
Sold Price $289,900
Property Type Single Family Home
Sub Type Ranch
Listing Status Sold
Purchase Type For Sale
Square Footage 1,426 sqft
Price per Sqft $203
Municipality CHILTON
Subdivision Dairyland Estates
MLS Listing ID 50253727
Sold Date 11/04/22
Style Ranch
Bedrooms 3
Full Baths 2
Year Built 2022
Tax Year 2021
Lot Size 0.270 Acres
Acres 0.27
Property Description
AFFORDABLE NEW COSTRUCTION in Chilton & in Dairyland Estates by Hofkens Homes! The Woodridge is a popular floorplan because of the space and layout it offers for the price! Enjoy a ranch with so much to offer you will fall in love! With over 1426SF, this home offers a traditional layout w/master bedroom w/walk-in closet & master bath w/walk-in shower. Open concept w/dining-kitchen-living room & vaulted ceilings. Spacious dining area has patio doors out to the backyard. Kitchen hosts a ton of birch cabinets & snack bar. Sliding barn door to the 1st-floor laundry & mudroom..LOVE the deep 35' deep garage stall so you can fit 3 cars or toys. LL has egress window and stubbed for future bath. Convenient to shopping & highway! Estimated completion approx 10/31/2022
Location
State WI
County Calumet
Area Fv- Calumet County
Zoning Residential
Rooms
Basement Full, Sump Pump, Poured Concrete
Kitchen Main
Interior
Interior Features Utility Room-Main, Cathedral/vaulted ceiling, Walk-in closet(s)
Heating Natural Gas
Cooling Central Air, Forced Air
Equipment Dishwasher, Microwave
Exterior
Exterior Feature Vinyl
Garage Attached, Tandem, 3 Car, Opener Included, Garage Stall Over 26 Feet Deep
Garage Spaces 3.0
Waterfront N
Building
Sewer Municipal Water, Municipal Sewer
Architectural Style Ranch
New Construction Y
Schools
School District Chilton
Others
Special Listing Condition Arms Length
Read Less
Want to know what your home might be worth? Contact us for a FREE valuation!

Our team is ready to help you sell your home for the highest possible price ASAP
Copyright 2024 WIREX - All Rights Reserved






