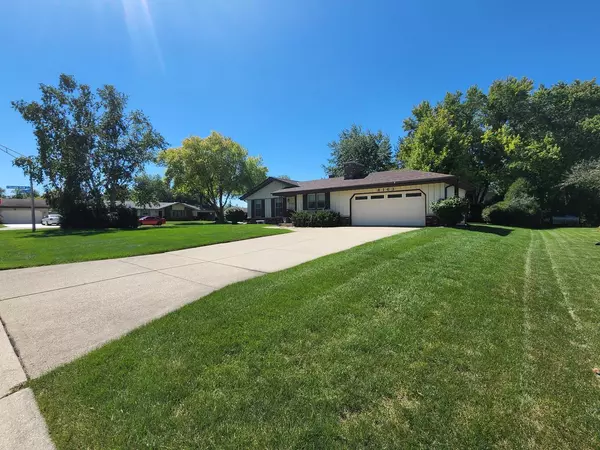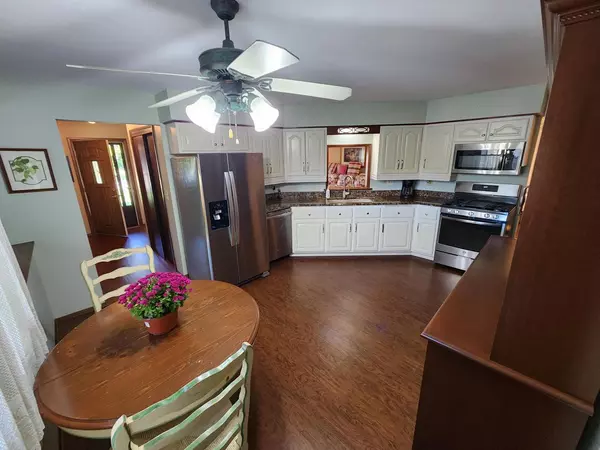Bought with Billee R Kotten
$355,000
$335,000
6.0%For more information regarding the value of a property, please contact us for a free consultation.
8163 S Steepleview Dr Franklin, WI 53132
3 Beds
1.5 Baths
1,977 SqFt
Key Details
Sold Price $355,000
Property Type Single Family Home
Sub Type Ranch
Listing Status Sold
Purchase Type For Sale
Square Footage 1,977 sqft
Price per Sqft $179
Municipality FRANKLIN
Subdivision Mission Hills
MLS Listing ID 1810335
Sold Date 11/03/22
Style Ranch
Bedrooms 3
Full Baths 1
Half Baths 1
Year Built 1978
Annual Tax Amount $5,290
Tax Year 2021
Lot Size 0.340 Acres
Acres 0.34
Property Description
Long time owner hates to leave this wonderfully maintained ranch in a great neighborhood & close to everything. Remodeled kitchen with granite, luxury vinyl & stainless steel appliances. Large living room & dining room with crown molding & built-ins. Sunken family room with fireplace that can be used as gas or natural. Newer patio doors with internal blinds that lead to the patio & beautiful yard with underground sprinkler system & large shed. Master bedroom with dual access updated bathroom. Two more very large bedrooms & a updated half bath complete the main level. Lower level boasts a recreation room with a huge wet bar for entertaining, tons of storage & newer glass block windows. New roof & rebuilt chimney in 2021. All newer windows & exterior doors. A non-smoking, non-pet home. Hurry
Location
State WI
County Milwaukee
Zoning Res
Rooms
Family Room Main
Basement Block, Full, Partially Finished, Sump Pump
Kitchen Main
Interior
Heating Natural Gas
Cooling Central Air
Equipment Dishwasher, Disposal, Dryer, Microwave, Oven, Range, Refrigerator, Washer
Exterior
Exterior Feature Aluminum/Steel, Aluminum, Aluminum Trim, Wood
Garage Opener Included, Attached, 2 Car
Garage Spaces 2.0
Waterfront N
Building
Sewer Municipal Sewer, Municipal Water
Architectural Style Ranch
New Construction N
Schools
Middle Schools Forest Park
High Schools Franklin
School District Franklin Public
Others
Special Listing Condition Arms Length
Read Less
Want to know what your home might be worth? Contact us for a FREE valuation!

Our team is ready to help you sell your home for the highest possible price ASAP
Copyright 2024 WIREX - All Rights Reserved






