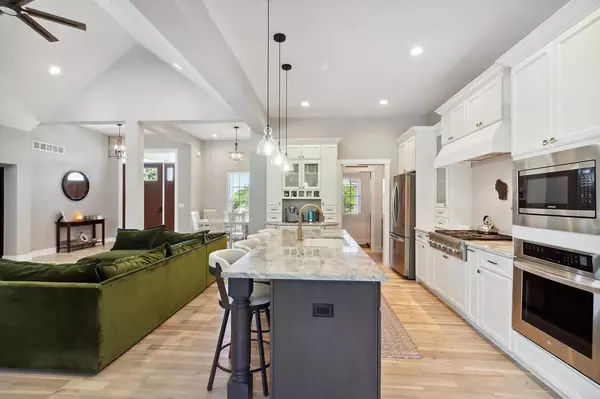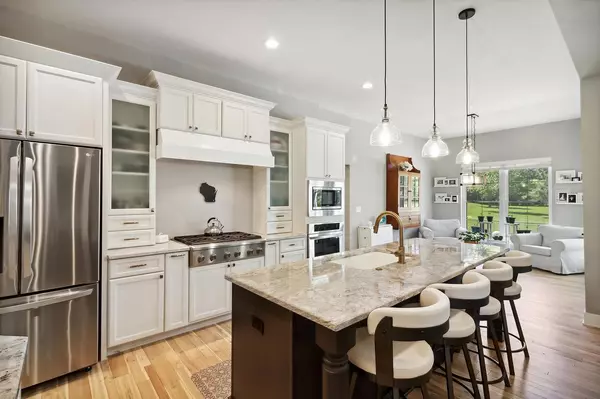Bought with Laura A Rodriguez
$800,000
$825,000
3.0%For more information regarding the value of a property, please contact us for a free consultation.
W3307 Hunt Ridge DRIVE Elkhorn, WI 53121
4 Beds
3 Baths
2,530 SqFt
Key Details
Sold Price $800,000
Property Type Single Family Home
Sub Type Contemporary
Listing Status Sold
Purchase Type For Sale
Square Footage 2,530 sqft
Price per Sqft $316
Municipality GENEVA
MLS Listing ID 1798819
Sold Date 08/12/22
Style Contemporary
Bedrooms 4
Full Baths 3
Year Built 2021
Annual Tax Amount $5,603
Tax Year 2021
Lot Size 5.010 Acres
Acres 5.01
Property Description
Stunning home built in 2021 on 5 acres. 9 minutes to the Lake Geneva Beach. Great room with vaulted ceilings and gas fireplace. The open floor plan was designed for entertaining. Kitchen with large island, butler's pantry, pantry & custom cabinetry. Screened patio leading out to a hot tub. Main level owner's suite with spa like en-suite. Large shower with rain head, body sprays and speakers. Large luxurious air bath massage tub is the perfect way to relax. Walk-in closet has access directly to the laundry room. 2 more bedrooms on the main level and a full bath in the spilt floor ranch home offers privacy. Oversized 3 car garage. Upper level has a full bath and large bonus room that could be used as 4th bedroom. Unfinished basement with egress windows stubbed for bath.
Location
State WI
County Walworth
Zoning Residential
Rooms
Basement 8'+ Ceiling, Full Size Windows, Poured Concrete, Radon Mitigation System, Sump Pump
Kitchen Main
Interior
Interior Features Water Softener, Cable/Satellite Available, High Speed Internet, Hot Tub, Pantry, Cathedral/vaulted ceiling, Walk-in closet(s), Wood or Sim.Wood Floors
Heating Lp Gas
Cooling Central Air, Forced Air
Equipment Cooktop, Dishwasher, Disposal, Dryer, Microwave, Other, Oven, Refrigerator, Washer
Exterior
Exterior Feature Aluminum Trim, Other
Garage Opener Included, Attached, 3 Car
Garage Spaces 3.0
Waterfront N
Building
Sewer Private Septic System, Mound System, Well
Architectural Style Contemporary
New Construction N
Schools
Elementary Schools Jackson
Middle Schools Elkhorn Area
High Schools Elkhorn Area
School District Elkhorn Area
Read Less
Want to know what your home might be worth? Contact us for a FREE valuation!

Our team is ready to help you sell your home for the highest possible price ASAP
Copyright 2024 WIREX - All Rights Reserved






