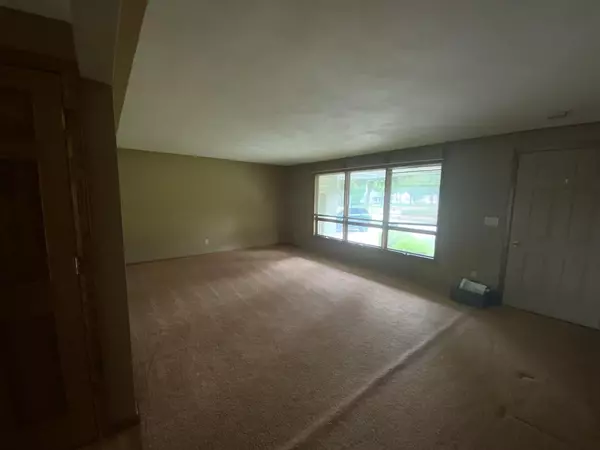Bought with Lindsey Kate
$268,600
$280,000
4.1%For more information regarding the value of a property, please contact us for a free consultation.
115 JEAN STREET Combined Locks, WI 54113
4 Beds
2.1 Baths
2,689 SqFt
Key Details
Sold Price $268,600
Property Type Single Family Home
Listing Status Sold
Purchase Type For Sale
Square Footage 2,689 sqft
Price per Sqft $99
Municipality COMBINED LOCKS
MLS Listing ID 50262113
Sold Date 08/19/22
Bedrooms 4
Full Baths 2
Half Baths 1
Year Built 1963
Annual Tax Amount $3,381
Tax Year 2021
Lot Size 0.330 Acres
Acres 0.33
Property Description
This is a one owner home that couldn't be in a better location! 4 bdrms., 2.5 bathrms., Huge grtrm. at the front of the home with a familyrm off the back side of the home with a 3 seasons rm over looking the large yard that ajoins the Kimberly High School yard. There are 2 bedrms on the main level with a wall of closet space in each room plus, 2 more huge bedrms upstairs. Ample closet space throughout the home. Completely finished garage space with the apoxy finish on the floor. Newer wnds throughout the main lvl. except for the bay wnd. in the front. Solid oak drs. through the main lvl. Wood burning fireplace in the lower lvl. family room with a built in bar area. This home is offering showings starting on July 14th with any and all offers due to the listing Realtor by Sat morning 7/16.
Location
State WI
County Outagamie
Area Fv- Ne-Outagamie Cty Only
Zoning Residential
Rooms
Family Room Main
Basement Full, Partial Finished, Sump Pump, Finished, Poured Concrete
Kitchen Main
Interior
Interior Features Cable/Satellite Available
Heating Natural Gas
Cooling Central Air, Forced Air
Equipment Disposal, Refrigerator, Microwave, Range/Oven
Exterior
Exterior Feature Brick, Brick/Stone, Vinyl
Garage Attached, 2 Car, Opener Included
Garage Spaces 2.0
Waterfront N
Building
Lot Description Sidewalks
Sewer Municipal Water, Municipal Sewer
New Construction N
Schools
School District Kimberly Area
Others
Special Listing Condition Arms Length
Read Less
Want to know what your home might be worth? Contact us for a FREE valuation!

Our team is ready to help you sell your home for the highest possible price ASAP
Copyright 2024 WIREX - All Rights Reserved






