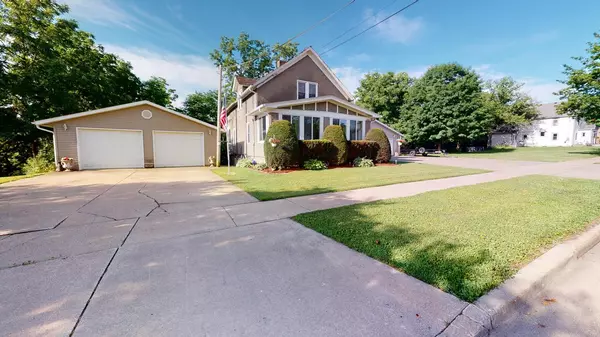Bought with Michael Gritzmacher
$250,000
$269,900
7.4%For more information regarding the value of a property, please contact us for a free consultation.
20093 W Ridge AVE Galesville, WI 54630
2 Beds
2 Baths
2,276 SqFt
Key Details
Sold Price $250,000
Property Type Single Family Home
Sub Type Colonial
Listing Status Sold
Purchase Type For Sale
Square Footage 2,276 sqft
Price per Sqft $109
Municipality GALESVILLE
MLS Listing ID 1800730
Sold Date 08/19/22
Style Colonial
Bedrooms 2
Full Baths 2
Year Built 1950
Annual Tax Amount $3,113
Tax Year 2021
Lot Size 0.490 Acres
Acres 0.49
Property Sub-Type Colonial
Property Description
Do you need alot of garage space? 5.5 car garage space w/the 2 detached garages and this 2 story stucco home on a lrg 1/2 acre city lot, with only woods in the backyard for a neighbor. Main level consists of front enclosed porch w/swing, formal dining rm with built in china hutch, kitchen with china hutch & newer cabinets & rear enclosed porch, living rm w/built in bookcases, full bath w/walkin shower & laundry. 2nd floor has huge master bdrm with 2 walk-in closets, jetted tub, gas fireplace & full wall windows, bdrm 2 w/walkin closet, 2nd full bath w/walkin closet. Lower level has sheetrocked family rm & office/guest bdrm, no carpet, & a walkout basement. Seller relocation is the reason for selling. 3rd car garage has flr drains. See this ageless beauty!
Location
State WI
County Trempealeau
Zoning Residential
Rooms
Family Room Lower
Basement 8'+ Ceiling, Block, Full, Partially Finished, Walk Out/Outer Door
Kitchen Main
Interior
Interior Features Cable/Satellite Available, High Speed Internet, Pantry, Cathedral/vaulted ceiling, Walk-in closet(s), Wood or Sim.Wood Floors
Heating Natural Gas
Cooling Central Air, Forced Air
Equipment Dishwasher, Microwave, Oven, Range, Refrigerator
Exterior
Exterior Feature Aluminum/Steel, Aluminum, Stucco/Slate, (C) Stucco, Wood
Parking Features Opener Included, Detached, 4 Car
Garage Spaces 5.5
Building
Lot Description Wooded
Sewer Municipal Sewer, Municipal Water
Architectural Style Colonial
New Construction N
Schools
Elementary Schools Galesville
Middle Schools Gale-Ettrick-Tremp
High Schools Gale-Ettrick-Tremp
School District Galesville-Ettrick-Trempealeau
Read Less
Want to know what your home might be worth? Contact us for a FREE valuation!

Our team is ready to help you sell your home for the highest possible price ASAP
Copyright 2025 WIREX - All Rights Reserved






