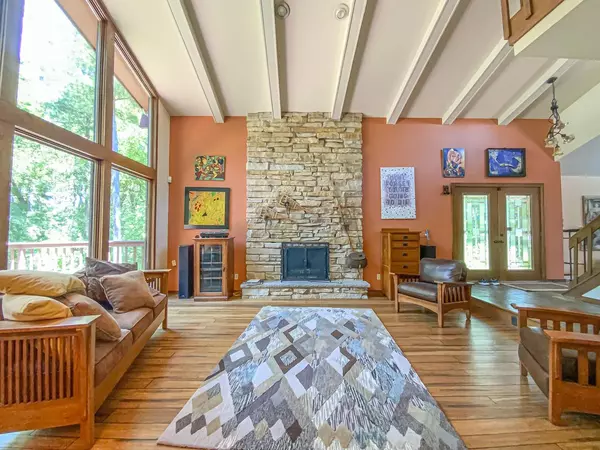Bought with Jennifer C Smith
$1,199,900
$1,199,900
For more information regarding the value of a property, please contact us for a free consultation.
823 N Waterville ROAD Summit, WI 53066
5 Beds
4 Baths
5,000 SqFt
Key Details
Sold Price $1,199,900
Property Type Single Family Home
Sub Type Other
Listing Status Sold
Purchase Type For Sale
Square Footage 5,000 sqft
Price per Sqft $239
Municipality SUMMIT
MLS Listing ID 1798519
Sold Date 08/12/22
Style Other
Bedrooms 5
Full Baths 4
Year Built 1973
Annual Tax Amount $9,275
Tax Year 2021
Lot Size 1.400 Acres
Acres 1.4
Property Description
Very unique 5000 sqft chalet style property deep in the pines w/140ft of channel access to Lower Nehmahbin Lake! You'll feel as though you are way up north, though actually only minutes from I94, Delafield & Oconomowoc! Current owner has pier & two boat lifts. This Ray Prell designed masterpiece features vaulted ceilings, natural wood, bamboo HWFs, quartz counters, 3 fireplaces, an in-ground pool, hot tub & an outdoor shower! Upstairs, find a unique master suite w/vaulted ceilings, two decks & brand new master bath! Property features 3 large living spaces w/walkout lower level including 2 additional bedrooms, a full kitchen & full bath. LL is perfect for in-laws or home business! Main floor offers second suite plus an office. Great opportunity to live on a desirable lake w/tons of privacy!
Location
State WI
County Waukesha
Zoning Residential
Lake Name Lower Nehmahbin
Rooms
Family Room Main
Basement 8'+ Ceiling, Finished, Full, Full Size Windows, Walk Out/Outer Door, Exposed
Kitchen Main
Interior
Interior Features Hot Tub, Cathedral/vaulted ceiling, Walk-in closet(s), Wood or Sim.Wood Floors
Heating Electric, Natural Gas
Cooling Central Air, Forced Air, In-floor, Radiant
Equipment Cooktop, Dishwasher, Dryer, Microwave, Range, Refrigerator, Washer
Exterior
Exterior Feature Stone, Brick/Stone, Wood
Garage Opener Included, Attached, 4 Car
Garage Spaces 4.0
Waterfront Y
Waterfront Description Deeded Water Access,Water Access/Rights,Waterfrontage on Lot,Boat Ramp/Lift,Lake,Pier,101-199 feet
Building
Lot Description Wooded
Sewer Municipal Sewer, Well
Architectural Style Other
New Construction N
Schools
Middle Schools Kettle Moraine
School District Kettle Moraine
Read Less
Want to know what your home might be worth? Contact us for a FREE valuation!

Our team is ready to help you sell your home for the highest possible price ASAP
Copyright 2024 WIREX - All Rights Reserved






