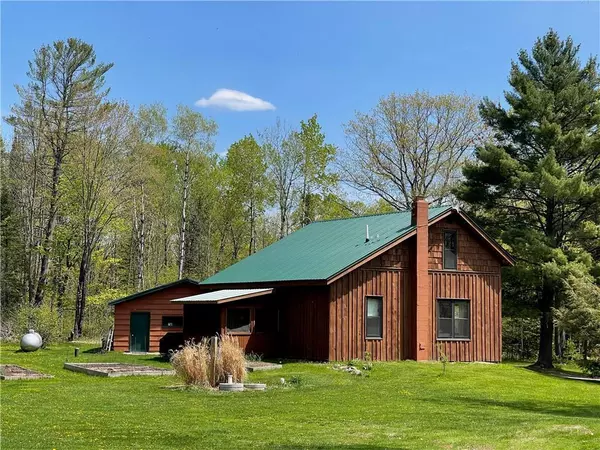Bought with Other Companies Non-MLS
$295,000
$295,000
For more information regarding the value of a property, please contact us for a free consultation.
11083 S Ellen Smith Road Solon Springs, WI 54873
3 Beds
2 Baths
1,500 SqFt
Key Details
Sold Price $295,000
Property Type Single Family Home
Listing Status Sold
Purchase Type For Sale
Square Footage 1,500 sqft
Price per Sqft $196
Municipality SOLON SPRINGS
MLS Listing ID 1564723
Sold Date 08/05/22
Bedrooms 3
Half Baths 2
Year Built 1920
Annual Tax Amount $1,421
Tax Year 2021
Lot Size 5.000 Acres
Acres 5.0
Property Description
Meticulously restored and beautifully maintained 3+ bedroom country home on 5 level acres. Single level living on main floor includes primary bedroom and bath. Large eat-in kitchen with custom cabinets. Refinished wood floors throughout, with newer carpet in bedrooms. Large pantry hallway leads to a 3 season screen porch. Upper level features a large family room and built-in bookshelves, 2 bedrooms and a bonus room/office plus a bath. Custom pine woodwork throughout. Sustainable design with metal roofs, extra foam roof insulation, a newer external wood furnace that supplements the LP forced air heat system. Single car garage with huge workshop that supported a small business. Outbuildings feature a garden/machine shed, a maple syrup shed (includes evaporator), and an adorable guest/bunkhouse with propane stove. Close to Solon Springs, Upper Saint Croix Lake, and ATV/Snowmobile trails.
Location
State WI
County Douglas
Zoning Residential
Rooms
Family Room Upper
Basement Crawl Space, Block
Kitchen Main
Interior
Interior Features Ceiling Fan(s), Water Softener, Some window coverings, Circuit Breakers
Heating Lp Gas, Wood
Cooling Wall A/C, Forced Air
Equipment Dryer, Microwave, Range/Oven, Refrigerator, Washer
Exterior
Exterior Feature Wood
Parking Features 1 Car, Detached
Garage Spaces 1.0
Utilities Available Underground Electric
Building
Sewer Private Septic System, Mound System, Well
New Construction N
Schools
School District Solon Springs
Read Less
Want to know what your home might be worth? Contact us for a FREE valuation!

Our team is ready to help you sell your home for the highest possible price ASAP
Copyright 2025 WIREX - All Rights Reserved






