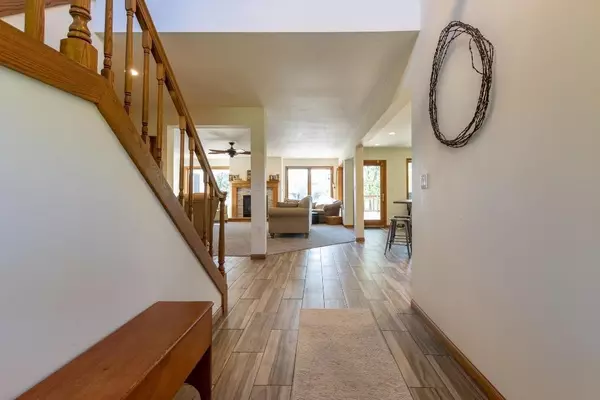Bought with MICHELLE DUPUIS
$520,000
$525,000
1.0%For more information regarding the value of a property, please contact us for a free consultation.
7404 WALL STREET Schofield, WI 54476
6 Beds
4 Baths
4,055 SqFt
Key Details
Sold Price $520,000
Property Type Single Family Home
Listing Status Sold
Purchase Type For Sale
Square Footage 4,055 sqft
Price per Sqft $128
Municipality SCHOFIELD
MLS Listing ID 22203144
Sold Date 08/10/22
Bedrooms 6
Full Baths 3
Half Baths 1
Year Built 1992
Annual Tax Amount $7,443
Tax Year 2021
Lot Size 2.180 Acres
Acres 2.18
Property Description
Need space! This home features over 4000 sq ft and spread out between 3 levels....Nice entrance leading to your home office. Kitchen is open concept an offers plenty of counter tops and cabinets including a walk in pantry. Dining room with lots of light looking out to the pool area. Huge living room with gas fireplace. Mud room off garage leading to master suite with patio doors to the deck and fireplace for those cool Wisconsin nights. Upper level features 3 large bedrooms great for kids and large bathroom. There are also stairs to attic/ play area. Lower level offers 2 additional bedrooms/bonus with windows. bathroom and massive family room for kids to hang with friends. All this and situated on 2.18 acre parcel with beautiful newer deck and pool. your home will be will all the kids want to hang, and you will actually have room for them! One of a kind yet close to everything. Call today for your personal showing.
Location
State WI
County Marathon
Zoning Residential
Rooms
Family Room Lower
Basement Finished, Full, Sump Pump, Poured Concrete
Kitchen Main
Interior
Interior Features Water Filtration Own, Water Softener, Humidifier, Carpet, Tile Floors, Ceiling Fan(s), Cathedral/vaulted ceiling, Smoke Detector(s), Cable/Satellite Available, Walk-in closet(s), High Speed Internet, Office w/ ext entry
Heating Electric, Natural Gas
Cooling Air Cleaner, Central Air, Forced Air
Equipment Refrigerator, Range/Oven, Dishwasher, Microwave, Disposal, Washer, Dryer, Freezer
Exterior
Exterior Feature Brick, Vinyl
Garage 3 Car, Attached, Heated, Opener Included
Garage Spaces 3.0
Waterfront N
Roof Type Shingle
Building
Sewer Municipal Sewer, Municipal Water
New Construction N
Schools
Middle Schools D C Everest
High Schools D C Everest
School District D C Everest
Others
Acceptable Financing Arms Length Sale
Listing Terms Arms Length Sale
Special Listing Condition Arms Length
Read Less
Want to know what your home might be worth? Contact us for a FREE valuation!

Our team is ready to help you sell your home for the highest possible price ASAP
Copyright 2024 WIREX - All Rights Reserved






