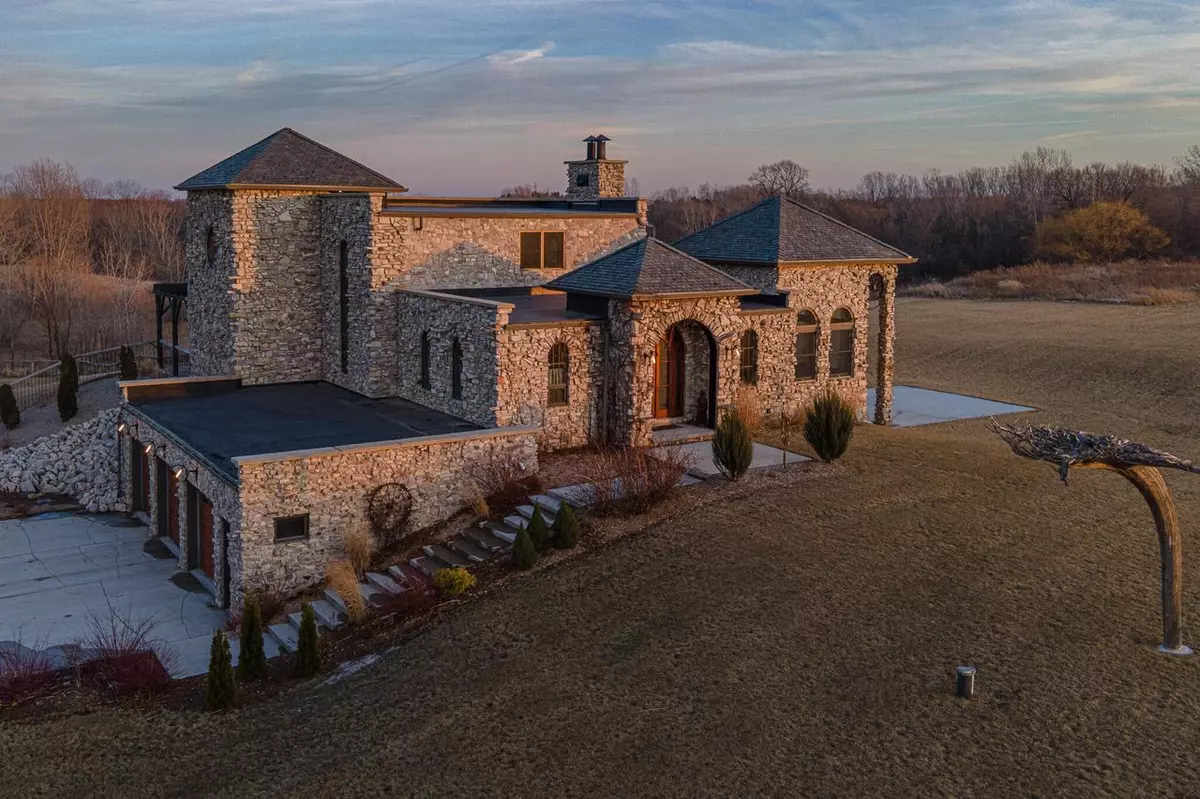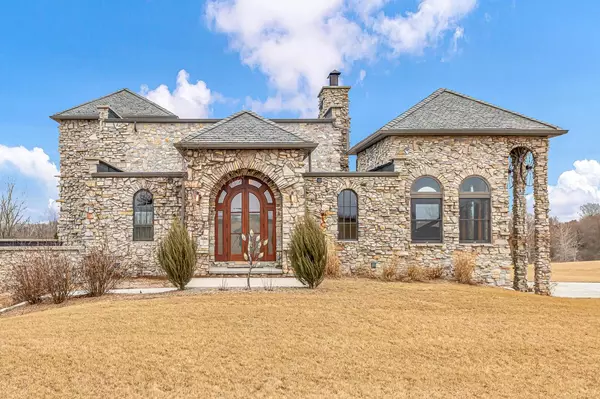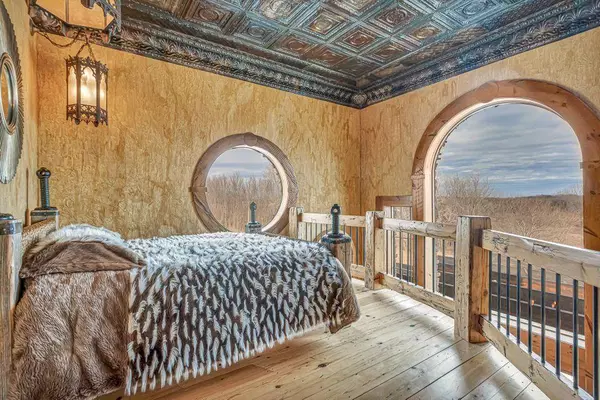Bought with Matthew Kapellen
$1,270,000
$1,249,000
1.7%For more information regarding the value of a property, please contact us for a free consultation.
7329 Cedar View Rd Cleveland, WI 53015
3 Beds
2.5 Baths
3,784 SqFt
Key Details
Sold Price $1,270,000
Property Type Single Family Home
Sub Type Other
Listing Status Sold
Purchase Type For Sale
Square Footage 3,784 sqft
Price per Sqft $335
Municipality CENTERVILLE
MLS Listing ID 1783045
Sold Date 05/31/22
Style Other
Bedrooms 3
Full Baths 2
Half Baths 1
Year Built 2013
Annual Tax Amount $6,138
Tax Year 2020
Lot Size 20.710 Acres
Acres 20.71
Property Sub-Type Other
Property Description
This spellbinding home overlooks idyllic rolling hills and a vineyard. It's dramatic facade features impressive stonework and an arched mahogany and custom glass front door. Once inside, the interior does nothing to dispel the rustic magic. From the piano room mini baby grand piano chandelier to state-of-the-art kitchen w/60 s.ft. stainless steel island, turn of the century church lights, owner's office w/gas street lamp, towering ceilings, winding staircase, dramatic fireplace to the stone wine vault (the door is sourced from a world war II battleship gunroom door) and luxurious bathrooms, the entire home has been given fairy tale treatment. Don't miss the wine hall! All tables benches and barrel shelves are floor joists from a Johnsonville Brat smokehouse. See docs for details.
Location
State WI
County Manitowoc
Zoning A-1
Rooms
Basement 8'+ Ceiling, Finished, Full
Kitchen Main
Interior
Heating Lp Gas
Cooling Radiant/Hot Water
Equipment Dishwasher, Dryer, Oven, Range, Refrigerator, Washer
Exterior
Exterior Feature Stone, Brick/Stone
Parking Features Basement Access, Built-in under Home, Attached, 3 Car
Garage Spaces 3.0
Building
Lot Description Horse Allowed
Sewer Well, Private Septic System
Architectural Style Other
New Construction N
Schools
High Schools North
School District Sheboygan Area
Others
Special Listing Condition Arms Length
Read Less
Want to know what your home might be worth? Contact us for a FREE valuation!

Our team is ready to help you sell your home for the highest possible price ASAP
Copyright 2025 WIREX - All Rights Reserved






