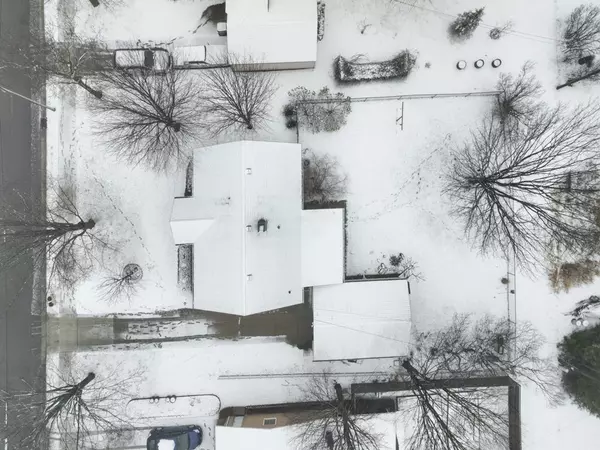Bought with THE WARAKSA GROUP
$168,000
$154,500
8.7%For more information regarding the value of a property, please contact us for a free consultation.
106 BECKER STREET Rothschild, WI 54474
4 Beds
1 Bath
1,250 SqFt
Key Details
Sold Price $168,000
Property Type Single Family Home
Sub Type Cape Cod
Listing Status Sold
Purchase Type For Sale
Square Footage 1,250 sqft
Price per Sqft $134
Municipality ROTHSCHILD
MLS Listing ID 22201312
Sold Date 05/20/22
Style Cape Cod
Bedrooms 4
Full Baths 1
Year Built 1949
Annual Tax Amount $2,143
Tax Year 2021
Lot Size 9,147 Sqft
Acres 0.21
Property Sub-Type Cape Cod
Property Description
Immaculate cape cod with gorgeous brick exterior in the heart of Rothschild that has a fully fenced yard and covered back concreate patio. Filled with character and charm, this home features archways and beautiful wood flooring that accentuate the fine lines of the painted walls. A concreate driveway leads to the cement sidewalk and covered front porch that is lined by wrought iron railing. A bright and airy main living space with large windows allow in abundant light just past the entry way. With an eating space in the living room the main floor flows much like an open concept home. This kitchen has new refrigerator and stove that were replaced appropriately four years ago, resealed grout on title flooring, updated counters, and painted cabinets. Seller willing to leave custom made kitchen island that doubles as secondary dining. Around the corner is additional storage in the built-in pantry and separate hallway broom closet. Two main floor bedrooms both with generous sized closets and custom shelving in owner's bedroom closet.,Tile flooring, updated lighting, full tub, tub to ceiling tile surround, and additional storage above the toilet in the bathroom round out the main level. Two additional bedrooms are found upstairs, one with a walk-in closet and the other with the closet adjacent to the exposed brick chimney and has two-year-old wood laminate flooring. The kitchen and back door feature doggy doors, however seller is willing to replace both doors is buyer would like. Back door entry interior light is currently used as a nightlight. Lower level includes ample wood shelving, work bench, addition toilet, and utility sink. Owner had a pellet stove in lower level venting out the glass block, but it has been removed. Seller is willing to leave the fridge/freezer in lower level. Washer and dryer units will not remain with the sale of the home. Additional features include new 40-gallon water heater (2020), central air, and many newer vinyl windows. Outdoor landscaping with hydrangea bush, maple tree, Dappold willow by the concreate patio, perennial flowers, tigers eye bush behind garage, and clothes line. Auto-open 1+ car garage with tall wooden shelving to stay along with the white vanity cabinet for buyers convenience. The Ring Doorbell on the back entrance will not stay. This home will not last long so schedule your appointment today!
Location
State WI
County Marathon
Zoning Residential
Rooms
Basement Full, Unfinished, Block
Kitchen Main
Interior
Interior Features Carpet, Tile Floors, Ceiling Fan(s), Smoke Detector(s), Walk-in closet(s), High Speed Internet
Heating Natural Gas
Cooling Central Air, Forced Air
Equipment Refrigerator, Range/Oven, Dishwasher, Microwave
Exterior
Exterior Feature Brick, Vinyl
Parking Features 1 Car, Detached, Opener Included
Garage Spaces 1.0
Roof Type Shingle
Building
Sewer Municipal Sewer, Municipal Water
Architectural Style Cape Cod
New Construction N
Schools
Middle Schools D C Everest
High Schools D C Everest
School District D C Everest
Others
Acceptable Financing Arms Length Sale
Listing Terms Arms Length Sale
Special Listing Condition Arms Length
Read Less
Want to know what your home might be worth? Contact us for a FREE valuation!

Our team is ready to help you sell your home for the highest possible price ASAP
Copyright 2025 WIREX - All Rights Reserved






