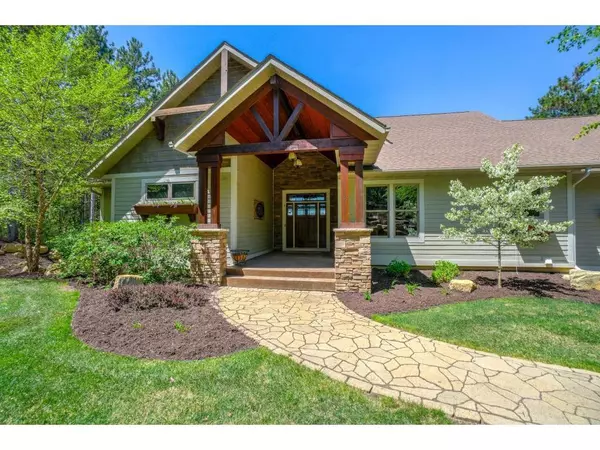Bought with Non WIREX Agent
$850,000
$899,000
5.5%For more information regarding the value of a property, please contact us for a free consultation.
W11131 754th Ave Prescott, WI 54021
5 Beds
5 Baths
4,977 SqFt
Key Details
Sold Price $850,000
Property Type Single Family Home
Listing Status Sold
Purchase Type For Sale
Square Footage 4,977 sqft
Price per Sqft $170
Municipality PRESCOTT
Subdivision Hidden Vly
MLS Listing ID 5506256
Sold Date 06/22/20
Bedrooms 5
Full Baths 2
Half Baths 1
Year Built 2011
Annual Tax Amount $9,824
Tax Year 2019
Lot Size 5.890 Acres
Acres 5.89
Property Description
Gorgeous Executive home sitting on 5.8 acres in a park-like setting, with 5000 finished square feet, a three-car attached garage and a 34x40 detached garage. This home has it all from the open floor plan, stunning hardwood floors and custom mill work and doors. The living room features a gas fireplace surrounded by built-ins. Large kitchen features a huge center island, upgraded appliances, tons of storage and custom backsplash. Just off of the dining room you'll find the sunroom with a cozy gas fireplace. The main level also provides a home office, laundry, and owners suite complete with walk-in closet and private full bath. The private upper level bedroom is complete with a full bath and adjoining sitting room. Plenty of options to entertain in the walk-out lower level with a family room, full wet bar, billiards room, and theater room. Lower level also provided three bedrooms and a full bath. Central stereo system-speakers inside & outside. Cat 5e wiring throughout home. A must see!
Location
State WI
County Pierce
Zoning Residential-Single
Rooms
Family Room Lower
Basement Daylight Window, Finished, Poured Concrete, Walk Out/Outer Door
Kitchen Main
Interior
Interior Features Humidifier, Water Softener, Ceiling Fan(s), Wood Floors, Walk-in closet(s), Wood trim, Florida/Sun Room, Tile Floors, Wet Bar
Heating Lp Gas
Cooling Central Air, Air Exchange System, Forced Air, In-floor, Radiant
Equipment Cooktop, Dishwasher, Disposal, Dryer, Microwave, Oven, Washer
Exterior
Exterior Feature Hardboard
Parking Features Attached, Opener Included, Heated, Insulated Garage
Garage Spaces 5.0
Roof Type Other,Shingle
Building
Lot Description Fence, Shade Trees
Sewer Well
New Construction N
Schools
School District River Falls
Others
Acceptable Financing Assumable, Other
Listing Terms Assumable, Other
Read Less
Want to know what your home might be worth? Contact us for a FREE valuation!

Our team is ready to help you sell your home for the highest possible price ASAP
Copyright 2025 WIREX - All Rights Reserved






