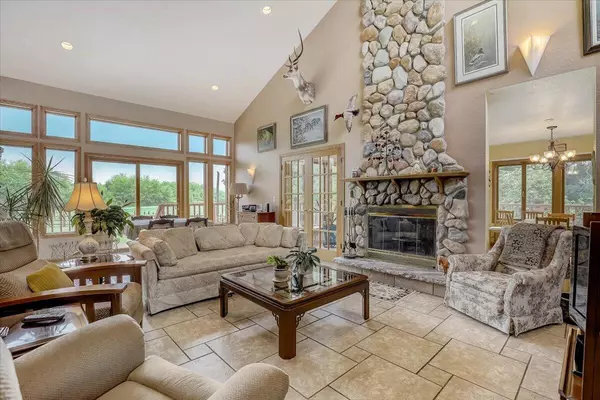Bought with Brenda L Keene
$515,000
$499,900
3.0%For more information regarding the value of a property, please contact us for a free consultation.
1711 Meadowlark Rd Fredonia, WI 53021
4 Beds
3.5 Baths
3,370 SqFt
Key Details
Sold Price $515,000
Property Type Single Family Home
Sub Type Contemporary
Listing Status Sold
Purchase Type For Sale
Square Footage 3,370 sqft
Price per Sqft $152
Municipality SAUKVILLE
MLS Listing ID 1762148
Sold Date 10/29/21
Style Contemporary
Bedrooms 4
Full Baths 3
Half Baths 2
Year Built 1999
Annual Tax Amount $6,080
Tax Year 2020
Lot Size 5.000 Acres
Acres 5.0
Property Sub-Type Contemporary
Property Description
Walls of windows let the outside in on this contemporary home w/a computerized electrical system! The great room, w/ cathedral ceiling, & natural fireplace, leads to a large wrap-around deck & newer patio. The kitchen with updated appliances has loads of cabinet space & a planning desk, & opens to a 2-story sunroom. The master suite offers a GFP, sunroom, massive walk-in closet, & remodeled private bath w/ quartz counter, tiled shower & whirlpool tub. In the lower level, you'll find a nice rec room, bedroom, full bath & access to a workshop that has a 10' service door. Addt'l updates incl. asphalt drive, furnace, patio doors, closet systems, fence, in-floor heat (MBA/lower level), carpet & more. There is so much here to see and appreciate; come see for yourself and make it your next home!
Location
State WI
County Ozaukee
Zoning res
Rooms
Basement Block, Finished, Full, Full Size Windows, Walk Out/Outer Door
Kitchen Main
Interior
Interior Features Water Softener, Cable/Satellite Available, Central Vacuum, Skylight(s), Cathedral/vaulted ceiling, Walk-in closet(s), Wood or Sim.Wood Floors
Heating Natural Gas
Cooling Central Air, Forced Air
Equipment Dishwasher, Dryer, Microwave, Range/Oven, Range, Refrigerator, Washer
Exterior
Exterior Feature Stone, Brick/Stone, Vinyl
Parking Features Opener Included, Attached, 4 Car
Garage Spaces 4.0
Building
Lot Description Wooded
Sewer Well, Private Septic System
Architectural Style Contemporary
New Construction N
Schools
High Schools Ozaukee
School District Northern Ozaukee
Read Less
Want to know what your home might be worth? Contact us for a FREE valuation!

Our team is ready to help you sell your home for the highest possible price ASAP
Copyright 2025 WIREX - All Rights Reserved






