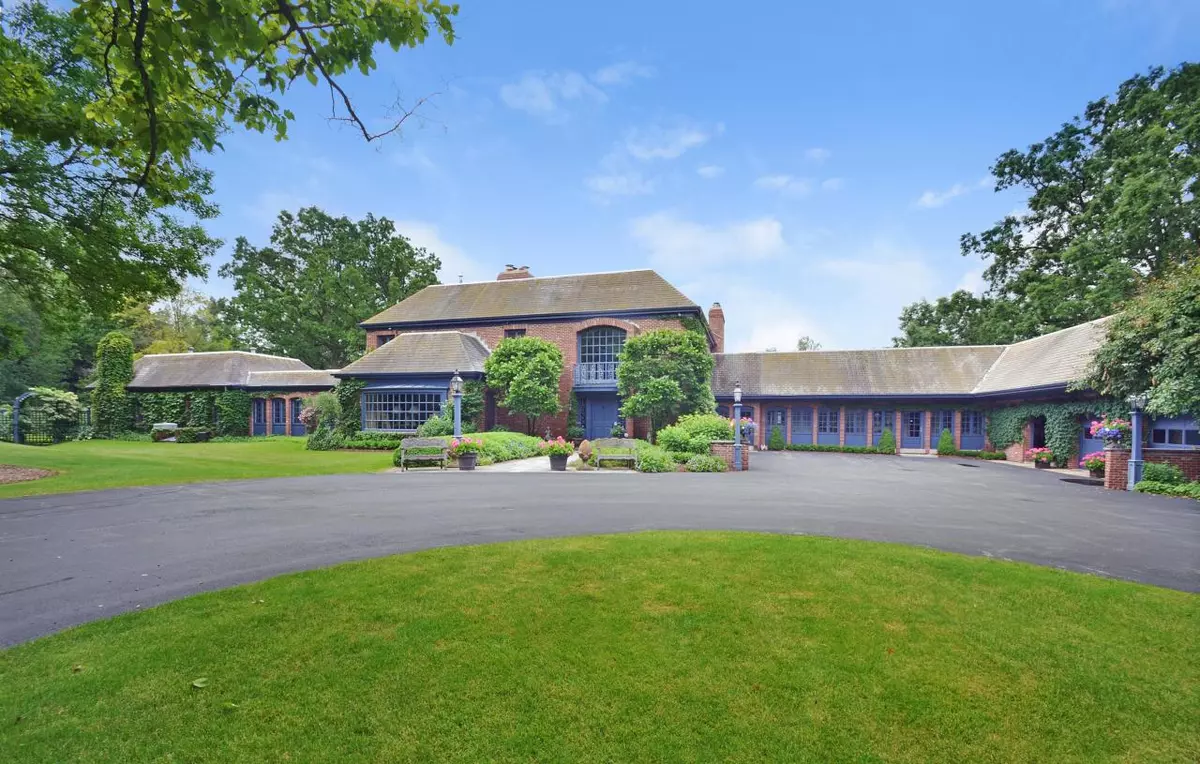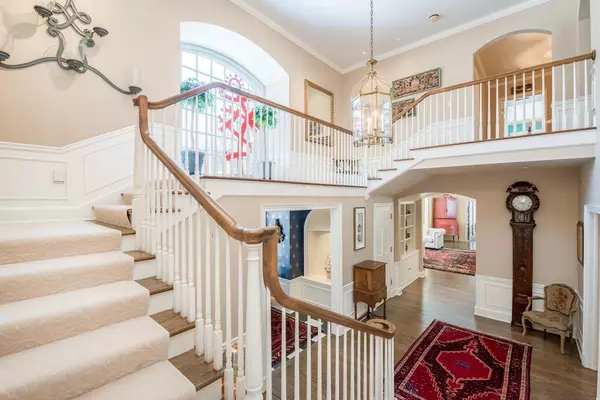Bought with Falk Ruvin Gallagher Team*
$1,069,415
$1,275,000
16.1%For more information regarding the value of a property, please contact us for a free consultation.
9311 N Upper River Rd River Hills, WI 53217
5 Beds
4.5 Baths
8,706 SqFt
Key Details
Sold Price $1,069,415
Property Type Single Family Home
Sub Type Tudor/Provincial
Listing Status Sold
Purchase Type For Sale
Square Footage 8,706 sqft
Price per Sqft $122
Municipality RIVER HILLS
MLS Listing ID 1624502
Sold Date 06/28/19
Style Tudor/Provincial
Bedrooms 5
Full Baths 4
Half Baths 2
Year Built 1970
Annual Tax Amount $35,255
Tax Year 2017
Lot Size 5.250 Acres
Acres 5.25
Property Sub-Type Tudor/Provincial
Property Description
This gracious French Provincial with 5 bedrooms, 4 full baths and adjoining guest quarters has been transformed and expanded to create the quintessential retreat. The harmony of design and detail is established throughout with custom woodwork, moldings, cabinetry and windows. Renovated kitchen and garden room, spacious master suite, expansive great room for entertaining and recreational pond. Modernized for today's living, this home retains its original charm and comfortable character. A serene setting with meticulous grounds.
Location
State WI
County Milwaukee
Zoning RES
Rooms
Family Room Main
Basement Full
Kitchen Main
Interior
Interior Features Pantry, Skylight(s), Cathedral/vaulted ceiling, Walk-in closet(s), Wet Bar, Wood or Sim.Wood Floors
Heating Natural Gas
Cooling Central Air, Forced Air, Multiple Units
Equipment Dishwasher, Disposal, Range/Oven, Range, Refrigerator
Exterior
Exterior Feature Brick, Brick/Stone
Parking Features Opener Included, Attached, 4 Car
Garage Spaces 6.0
Waterfront Description Pond
Building
Lot Description Wooded
Sewer Municipal Sewer, Well
Architectural Style Tudor/Provincial
New Construction N
Schools
Elementary Schools Parkway
Middle Schools Glen Hills
High Schools Nicolet
School District Glendale-River Hills
Others
Special Listing Condition Arms Length
Read Less
Want to know what your home might be worth? Contact us for a FREE valuation!

Our team is ready to help you sell your home for the highest possible price ASAP
Copyright 2025 WIREX - All Rights Reserved






