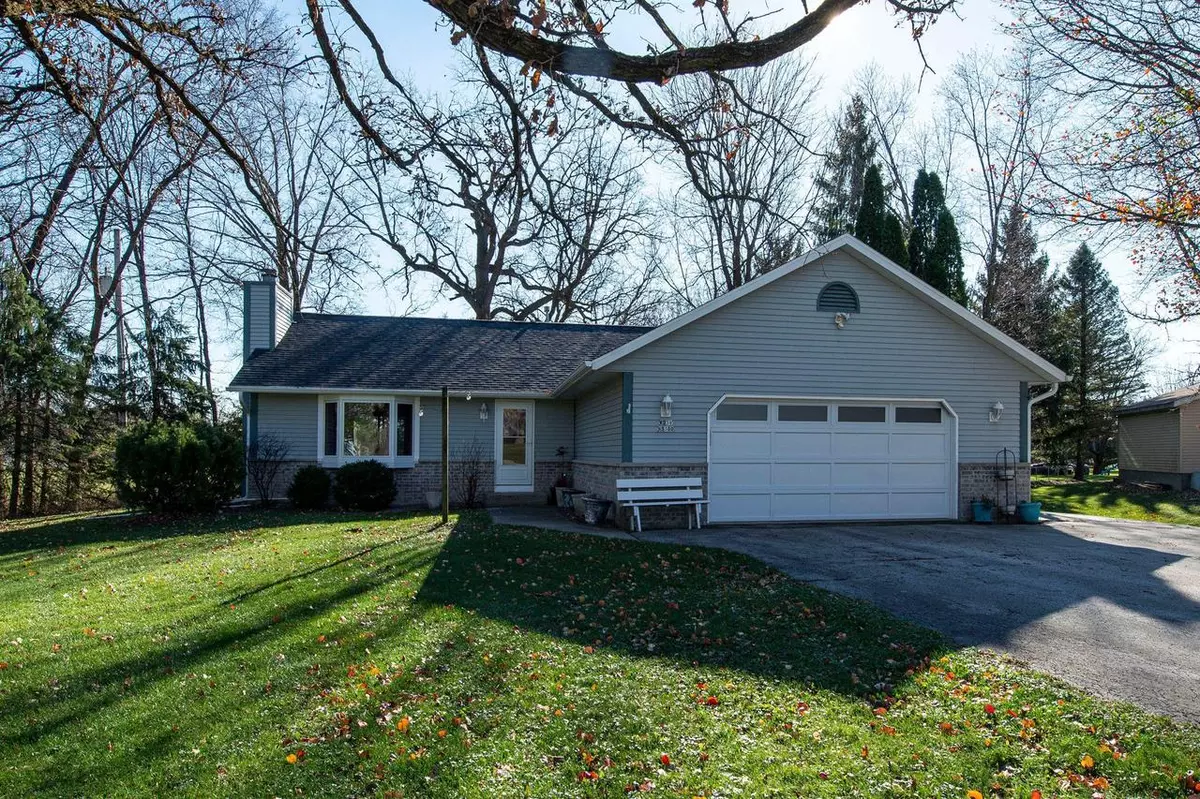Bought with Robyn N Harshaw
$360,000
$345,000
4.3%For more information regarding the value of a property, please contact us for a free consultation.
W239N5300 Northview Ct Lisbon, WI 53089
3 Beds
2 Baths
1,707 SqFt
Key Details
Sold Price $360,000
Property Type Single Family Home
Sub Type Ranch
Listing Status Sold
Purchase Type For Sale
Square Footage 1,707 sqft
Price per Sqft $210
Municipality LISBON
MLS Listing ID 1718649
Sold Date 12/23/20
Style Ranch
Bedrooms 3
Full Baths 2
Year Built 1991
Annual Tax Amount $3,985
Tax Year 2019
Lot Size 0.690 Acres
Acres 0.69
Property Description
As Bing Crosby and Michael Buble sang, ''I'll be home for Christmas'' is exactly right! Open the front door and see the vaulted, wood ceiling in the Great Room w/ floor to ceiling brick NFP, Dining Room now used as an office w/patio door to deck, newer luxury vinyl floor, and kitchen w/breakfast bar, large eat-in area, patio door to deck, and newer luxury vinyl flooring. Newer carpet takes you down the hall past the updated full bath with SOT, to BR 2 and 3 w/DDCs and the master BRw/WIC and master bath w/walk-in shower. More entertaining space can in the lower level recroom w/large bar & GFP. Laundry, workroom & office space are also found in the lower level. Heated 2.5 car garage is a plus. A .695 acres lot & a path Stoney Halquist Park gives you plenty of outdoor space. Welcome Home!
Location
State WI
County Waukesha
Zoning Residential
Rooms
Basement Block, Full, Partially Finished, Sump Pump
Kitchen Main
Interior
Interior Features Water Softener, Cable/Satellite Available, Cathedral/vaulted ceiling, Walk-in closet(s), Wood or Sim.Wood Floors
Heating Natural Gas
Cooling Central Air, Forced Air
Equipment Dishwasher, Dryer, Microwave, Range/Oven, Range, Refrigerator, Washer
Exterior
Exterior Feature Vinyl
Garage Opener Included, Heated, Attached, 2 Car
Garage Spaces 2.5
Waterfront N
Building
Sewer Private Septic System, Mound System, Shared Well
Architectural Style Ranch
New Construction N
Schools
Middle Schools Templeton
High Schools Hamilton
School District Hamilton
Read Less
Want to know what your home might be worth? Contact us for a FREE valuation!

Our team is ready to help you sell your home for the highest possible price ASAP
Copyright 2024 WIREX - All Rights Reserved






