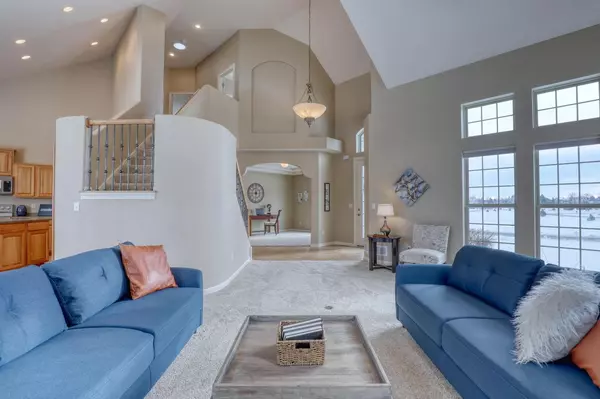Bought with Daniel B Braden
$495,500
$489,900
1.1%For more information regarding the value of a property, please contact us for a free consultation.
4662 Partridge Cir Colgate, WI 53017
3 Beds
2.5 Baths
2,406 SqFt
Key Details
Sold Price $495,500
Property Type Single Family Home
Sub Type Contemporary
Listing Status Sold
Purchase Type For Sale
Square Footage 2,406 sqft
Price per Sqft $205
Municipality RICHFIELD
Subdivision Winchester Fields
MLS Listing ID 1721648
Sold Date 01/22/21
Style Contemporary
Bedrooms 3
Full Baths 2
Half Baths 1
Year Built 2007
Annual Tax Amount $4,691
Tax Year 2019
Lot Size 1.290 Acres
Acres 1.29
Property Sub-Type Contemporary
Property Description
Imagine living in the foothills of Holy Hill in this custom design Kettle Creek contemporary (division of Kingsway Homes). The attention to detail is second to none. Rounded staircase; 2x6 construction; elegant trayed ceilings; hickory cabinetry; & so much more. The open concept floorplan features soaring ceilings; oversized windows; 1st floor Master Suite, all new premium stainless KIT appliances, all new carpet throughout; plumbed-in full LL BA; and more. Have toys...no problem. This home features a 3.5 heated + extra power panel (attached GA) & an add'l 35x23ft detached GA w/2nd story storage area - 32x11ft. Located on a quiet subd circle w/nearly 100 acres of common area w/walking trails, mature trees & an abundance of wildlife. Start living the lifestyle you've been dreaming of.
Location
State WI
County Washington
Zoning RES
Rooms
Basement 8'+ Ceiling, Full, Poured Concrete, Radon Mitigation System, Sump Pump
Kitchen Main
Interior
Interior Features Water Softener, Cable/Satellite Available, High Speed Internet, Cathedral/vaulted ceiling, Walk-in closet(s)
Heating Natural Gas
Cooling Central Air, Forced Air
Equipment Dishwasher, Dryer, Microwave, Range/Oven, Range, Refrigerator, Washer
Exterior
Exterior Feature Aluminum Trim, Stone, Brick/Stone, Vinyl
Parking Features Opener Included, Heated, Attached, 4 Car
Garage Spaces 7.0
Building
Sewer Well, Private Septic System
Architectural Style Contemporary
New Construction N
Schools
Elementary Schools Friess Lake
High Schools Hartford
Read Less
Want to know what your home might be worth? Contact us for a FREE valuation!

Our team is ready to help you sell your home for the highest possible price ASAP
Copyright 2025 WIREX - All Rights Reserved






