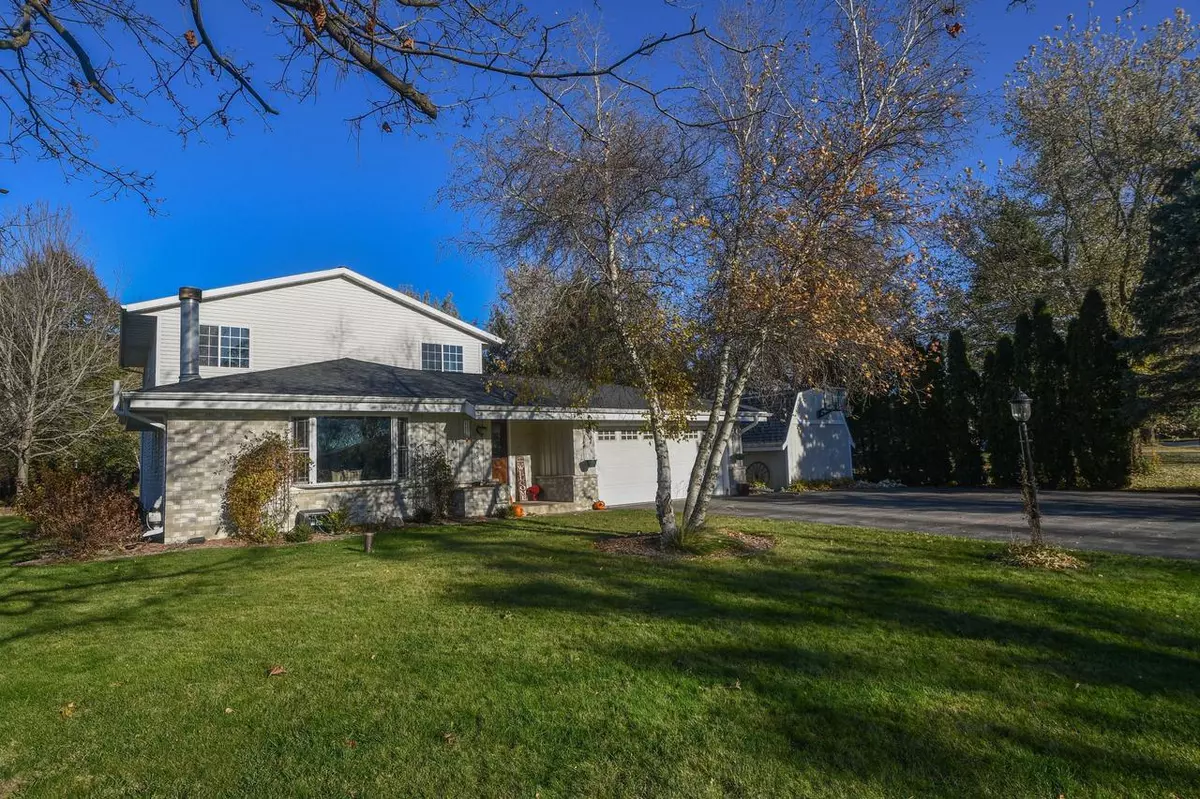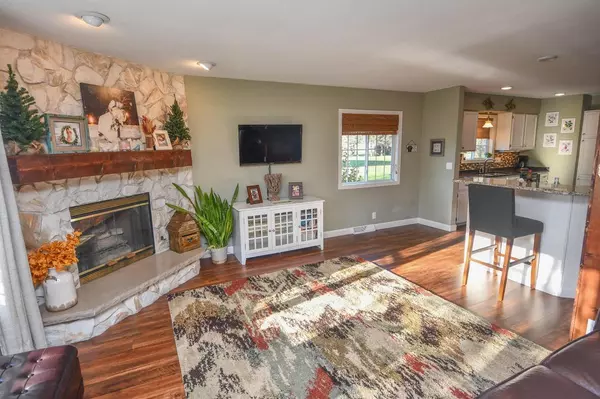Bought with Shelley M Gallamore
$363,000
$375,000
3.2%For more information regarding the value of a property, please contact us for a free consultation.
36650 Prairie DRIVE Summit, WI 53066
4 Beds
2.5 Baths
2,452 SqFt
Key Details
Sold Price $363,000
Property Type Single Family Home
Sub Type Contemporary
Listing Status Sold
Purchase Type For Sale
Square Footage 2,452 sqft
Price per Sqft $148
Municipality SUMMIT
Subdivision Summit
MLS Listing ID 1717455
Sold Date 12/11/20
Style Contemporary
Bedrooms 4
Full Baths 2
Half Baths 1
Year Built 1977
Annual Tax Amount $3,950
Tax Year 2019
Lot Size 0.560 Acres
Acres 0.56
Property Sub-Type Contemporary
Property Description
Let's get you into your new home for the holidays! Enter into this open-concept house. You're immediately swept into the large LR with a beautiful stone GFP, DR, and Kitchen with plenty of counter space & a huge kitchen island which offers plenty of seating. Great for entertaining! Main floor Master with very large walk-in closet as well as another BR & a Full and 1/2 BA finish it off. Step upstairs to a loft which is an open slate as far as purpose and 2 BR's and full BA. Downstairs is a finished rec room with large pine bar. There's also plenty of storage. Common land with walking/nature trails, fishing pond, & plenty of space for party tents adds to the charm. This makes the lot seem larger than it is and Kettle Moraine School District is one of the best.
Location
State WI
County Waukesha
Zoning Residential
Rooms
Family Room Upper
Basement Full, Partially Finished, Radon Mitigation System, Sump Pump
Kitchen Main
Interior
Interior Features Water Softener, Cable/Satellite Available, Walk-in closet(s)
Heating Natural Gas
Cooling Central Air, Forced Air
Equipment Dishwasher, Disposal, Dryer, Microwave, Range/Oven, Range, Refrigerator, Washer
Exterior
Exterior Feature Vinyl
Parking Features Opener Included, Attached, 2 Car
Garage Spaces 2.0
Waterfront Description Deeded Water Access,Water Access/Rights,Pier,Pond
Building
Sewer Well, Private Septic System
Architectural Style Contemporary
New Construction N
Schools
Elementary Schools Dousman
Middle Schools Kettle Moraine
High Schools Kettle Moraine
School District Kettle Moraine
Read Less
Want to know what your home might be worth? Contact us for a FREE valuation!

Our team is ready to help you sell your home for the highest possible price ASAP
Copyright 2025 WIREX - All Rights Reserved






