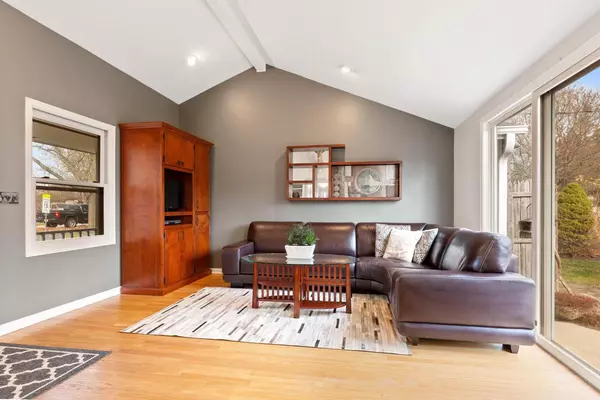Bought with Carrie M Kutz
$285,000
$282,000
1.1%For more information regarding the value of a property, please contact us for a free consultation.
8906 N Pelham Pkwy Bayside, WI 53217
3 Beds
1.5 Baths
1,745 SqFt
Key Details
Sold Price $285,000
Property Type Single Family Home
Sub Type Ranch
Listing Status Sold
Purchase Type For Sale
Square Footage 1,745 sqft
Price per Sqft $163
Municipality BAYSIDE
MLS Listing ID 1717960
Sold Date 12/29/20
Style Ranch
Bedrooms 3
Full Baths 1
Half Baths 1
Year Built 1951
Annual Tax Amount $7,278
Tax Year 2019
Lot Size 0.450 Acres
Acres 0.45
Property Description
Bayside Ranch with convenient location near shopping, restaurants, Schlitz Audubon Nature Center, Doctors Park, Ellsworth Park, schools and with near-by access to I-43. This Charming 3 bedroom, 1.5 bath home offers open concept living with a family room with vaulted ceiling and sliding glass door to expansive park-like yard with secluded patio. Home has oak hardwood flooring throughout living areas. Great/living room is ideal for your gatherings and has a built-in entertainment center with bookcase. Kitchen has ceramic tile with all appliances included and opens to dinette. Updated main floor bath features ceramic tile, pedestal sink, shower over tub. Lower level has ample space with recreation room, half bath and storage area with laundry. Welcome to your home sweet home.
Location
State WI
County Milwaukee
Zoning Residential
Rooms
Family Room Main
Basement Block, Full, Partially Finished, Sump Pump
Kitchen Main
Interior
Interior Features Cable/Satellite Available
Heating Natural Gas
Cooling Central Air, Forced Air
Equipment Dishwasher, Disposal, Dryer, Microwave, Range/Oven, Range, Refrigerator, Washer
Exterior
Exterior Feature Wood
Garage Opener Included, Attached, 1 Car
Garage Spaces 1.5
Waterfront N
Building
Sewer Municipal Sewer, Municipal Water
Architectural Style Ranch
New Construction N
Schools
Elementary Schools Stormonth
Middle Schools Bayside
High Schools Nicolet
School District Fox Point J2
Read Less
Want to know what your home might be worth? Contact us for a FREE valuation!

Our team is ready to help you sell your home for the highest possible price ASAP
Copyright 2024 WIREX - All Rights Reserved






